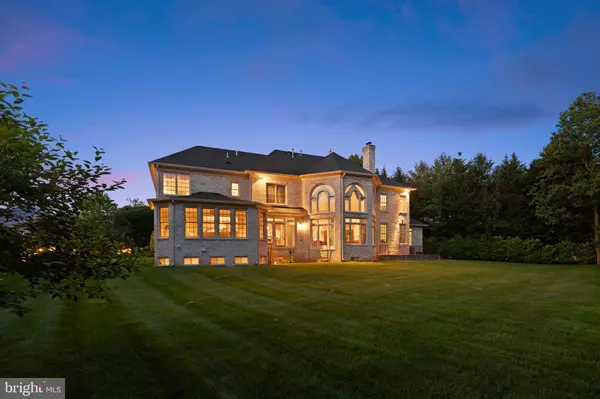
5 Beds
7 Baths
9,505 SqFt
5 Beds
7 Baths
9,505 SqFt
Key Details
Property Type Single Family Home
Sub Type Detached
Listing Status Active
Purchase Type For Sale
Square Footage 9,505 sqft
Price per Sqft $305
Subdivision Foxhall Of Mclean
MLS Listing ID VAFX2180782
Style Colonial
Bedrooms 5
Full Baths 5
Half Baths 2
HOA Y/N N
Abv Grd Liv Area 6,255
Originating Board BRIGHT
Year Built 2004
Annual Tax Amount $27,225
Tax Year 2024
Lot Size 0.840 Acres
Acres 0.84
Property Description
Upon entering, you are welcomed into a grand foyer that sets the tone for the elegance found throughout the home. The embassy-sized dining room and living room are perfect for hosting formal gatherings. The grand circular staircase ascends to an impressive upper-level circular hall, creating a striking architectural feature.
The main level offers a blend of sophistication and comfort with a well-appointed library and a two-story family room with a little bar. The adjacent breakfast area leads to a charming rear sunroom, perfect for enjoying morning coffee or casual meals. The custom kitchen is a chef’s delight, featuring two-tone cabinets, stainless steel appliances, granite countertops, two sinks, and a warming drawer. Renaissance’s signature windows in the family room ensure the space is bathed in natural light, while the fireplace adds a cozy touch. A second fireplace enhances the formal living room, which opens onto a serene side sunroom.
The master bedroom suite is a true sanctuary, with hardwood floors, a tray ceiling, and a separate sitting room complete with its own fireplace. The luxurious master bath offers a corner tub, a large separate shower, and exquisite finishes. Each of the four additional bedrooms includes its own private bath, ensuring comfort and privacy for family and guests alike.
The lower level of the home is designed for entertainment and relaxation. It features a classic bar with marble floors, a billiards area, an exercise zone, and a fully equipped movie theater, providing endless options for leisure and recreation.
Situated in a highly desirable location, this home is close to everything you need, including top-rated schools such as Springhill, Cooper, and Langley. The convenience of nearby amenities and the serenity of the landscaped surroundings make this property a standout.
This home is a remarkable value and a rare opportunity in today’s market.
Location
State VA
County Fairfax
Zoning 110
Rooms
Other Rooms Living Room, Dining Room, Primary Bedroom, Sitting Room, Bedroom 2, Bedroom 3, Bedroom 4, Bedroom 5, Kitchen, Game Room, Family Room, Library, Foyer, Breakfast Room, Study, Sun/Florida Room, Exercise Room, Laundry, Other
Basement Full, Connecting Stairway, Heated, Interior Access, Outside Entrance, Walkout Stairs, Fully Finished
Interior
Interior Features Breakfast Area, Butlers Pantry, Family Room Off Kitchen, Kitchen - Gourmet, Kitchen - Country, Kitchen - Island, Kitchen - Table Space, Dining Area, Kitchen - Eat-In, Primary Bath(s), Built-Ins, Crown Moldings, Double/Dual Staircase, Upgraded Countertops, Wood Floors, Floor Plan - Traditional
Hot Water Natural Gas
Heating Forced Air, Central, Programmable Thermostat, Zoned
Cooling Ceiling Fan(s), Central A/C, Programmable Thermostat, Zoned
Flooring Hardwood, Carpet
Fireplaces Number 3
Fireplaces Type Brick, Mantel(s)
Equipment Air Cleaner, Cooktop, Dishwasher, Disposal, Dryer, Humidifier, Icemaker, Microwave, Oven - Double, Oven - Self Cleaning, Oven - Wall, Refrigerator, Washer
Furnishings No
Fireplace Y
Appliance Air Cleaner, Cooktop, Dishwasher, Disposal, Dryer, Humidifier, Icemaker, Microwave, Oven - Double, Oven - Self Cleaning, Oven - Wall, Refrigerator, Washer
Heat Source Natural Gas
Laundry Has Laundry
Exterior
Garage Garage Door Opener, Garage - Side Entry, Built In, Inside Access
Garage Spaces 3.0
Waterfront N
Water Access N
Accessibility None
Attached Garage 3
Total Parking Spaces 3
Garage Y
Building
Story 3
Foundation Concrete Perimeter
Sewer Public Sewer
Water Public
Architectural Style Colonial
Level or Stories 3
Additional Building Above Grade, Below Grade
Structure Type 2 Story Ceilings,9'+ Ceilings,Vaulted Ceilings
New Construction N
Schools
Elementary Schools Spring Hill
Middle Schools Cooper
High Schools Langley
School District Fairfax County Public Schools
Others
Pets Allowed Y
Senior Community No
Tax ID 0291 22 0014
Ownership Fee Simple
SqFt Source Assessor
Security Features Smoke Detector
Acceptable Financing Cash, Conventional
Listing Terms Cash, Conventional
Financing Cash,Conventional
Special Listing Condition Standard
Pets Description No Pet Restrictions


"My job is to find and attract mastery-based agents to the office, protect the culture, and make sure everyone is happy! "






