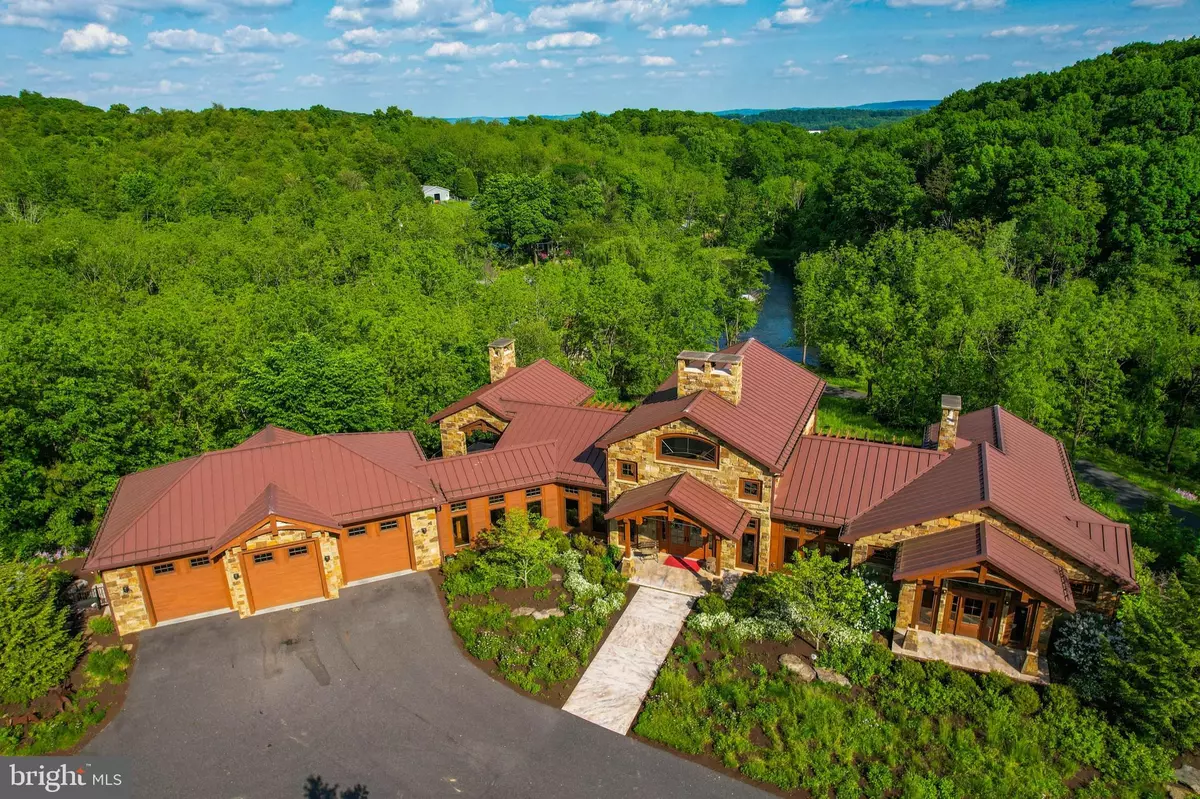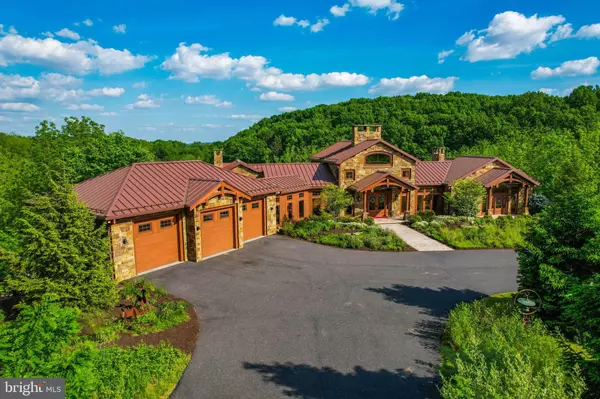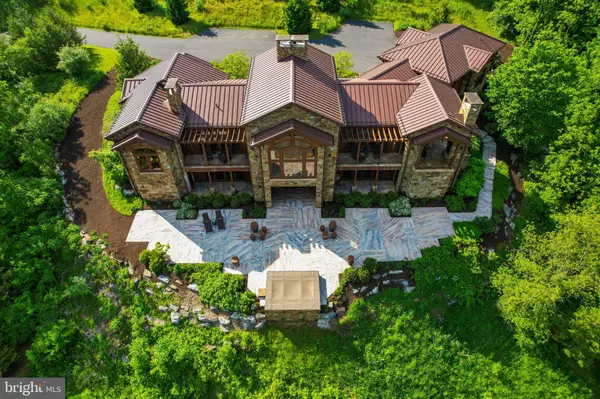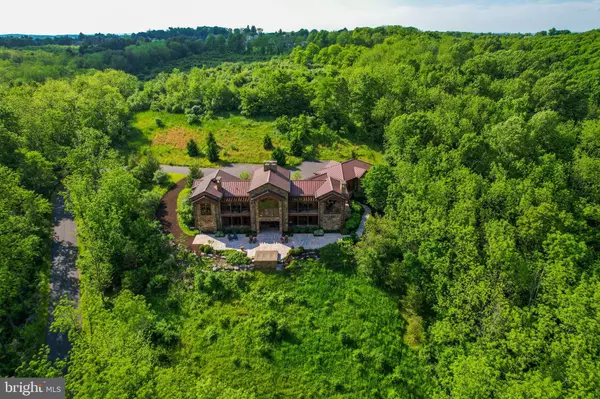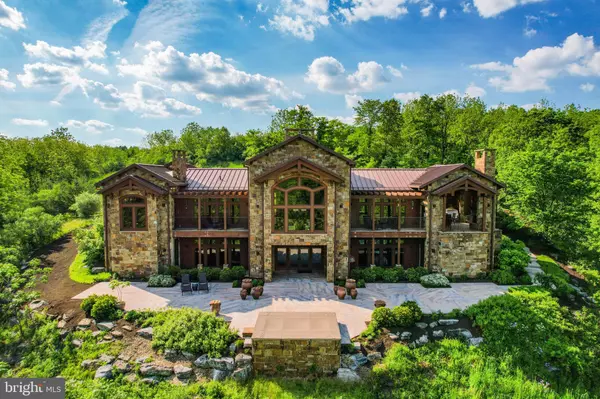
3 Beds
4 Baths
6,838 SqFt
3 Beds
4 Baths
6,838 SqFt
Key Details
Property Type Single Family Home
Sub Type Detached
Listing Status Active
Purchase Type For Sale
Square Footage 6,838 sqft
Price per Sqft $584
Subdivision None Available
MLS Listing ID PALH2008786
Style Other
Bedrooms 3
Full Baths 2
Half Baths 2
HOA Y/N N
Abv Grd Liv Area 6,838
Originating Board BRIGHT
Year Built 2015
Annual Tax Amount $15,730
Tax Year 2023
Lot Size 53.265 Acres
Acres 53.27
Lot Dimensions 0.00 x 0.00
Property Description
Location
State PA
County Lehigh
Area Weisenberg Twp (12324)
Zoning RC
Rooms
Other Rooms Living Room, Dining Room, Primary Bedroom, Bedroom 2, Bedroom 3, Kitchen, Family Room, Foyer, Study, Laundry, Mud Room, Other, Full Bath, Half Bath
Main Level Bedrooms 3
Interior
Interior Features 2nd Kitchen, Built-Ins, Butlers Pantry, Ceiling Fan(s), Entry Level Bedroom, Exposed Beams, Flat, Floor Plan - Open, Kitchen - Gourmet, Kitchen - Island, Pantry, Primary Bath(s), Recessed Lighting, Bathroom - Soaking Tub, Bathroom - Stall Shower, Bathroom - Tub Shower, Upgraded Countertops, Walk-in Closet(s), Water Treat System, WhirlPool/HotTub, Window Treatments, Wood Floors, Other
Hot Water Other
Heating Zoned, Heat Pump(s), Radiant
Cooling Zoned, Ceiling Fan(s), Central A/C, Geothermal
Flooring Hardwood, Tile/Brick, Wood, Other
Fireplaces Number 3
Fireplaces Type Stone, Double Sided, Screen, Wood, Gas/Propane
Inclusions Refrigerator, washer, dryer "as is" condition
Equipment Built-In Microwave, Built-In Range, Commercial Range, Cooktop, Dishwasher, Disposal, Dryer - Front Loading, Icemaker, Oven - Wall, Refrigerator, Range Hood, Six Burner Stove, Stainless Steel Appliances, Washer - Front Loading, Water Heater
Fireplace Y
Window Features Insulated,Transom,Wood Frame,Screens
Appliance Built-In Microwave, Built-In Range, Commercial Range, Cooktop, Dishwasher, Disposal, Dryer - Front Loading, Icemaker, Oven - Wall, Refrigerator, Range Hood, Six Burner Stove, Stainless Steel Appliances, Washer - Front Loading, Water Heater
Heat Source Geo-thermal
Laundry Main Floor, Washer In Unit, Dryer In Unit
Exterior
Exterior Feature Balcony, Roof, Terrace, Breezeway
Garage Garage - Front Entry
Garage Spaces 3.0
Utilities Available Cable TV, Phone
Waterfront N
Water Access N
View Creek/Stream, Mountain, Panoramic, Trees/Woods, Water
Roof Type Metal
Accessibility None
Porch Balcony, Roof, Terrace, Breezeway
Attached Garage 3
Total Parking Spaces 3
Garage Y
Building
Lot Description Landscaping, Irregular, Not In Development, Partly Wooded, Pond, Private, Secluded, Stream/Creek, Trees/Wooded, Rural
Story 2
Foundation Slab
Sewer On Site Septic, Mound System
Water Well
Architectural Style Other
Level or Stories 2
Additional Building Above Grade, Below Grade
New Construction N
Schools
High Schools Northwestern Lehigh
School District Northwestern Lehigh
Others
Senior Community No
Tax ID 544632581360-00001
Ownership Fee Simple
SqFt Source Assessor
Security Features Fire Detection System,Security System
Acceptable Financing Conventional, Cash
Listing Terms Conventional, Cash
Financing Conventional,Cash
Special Listing Condition Standard


"My job is to find and attract mastery-based agents to the office, protect the culture, and make sure everyone is happy! "

