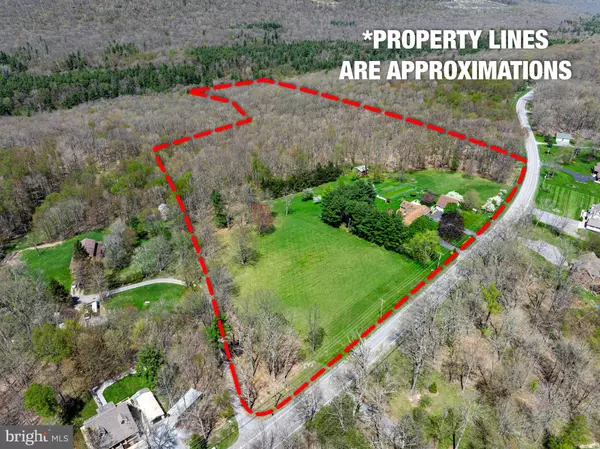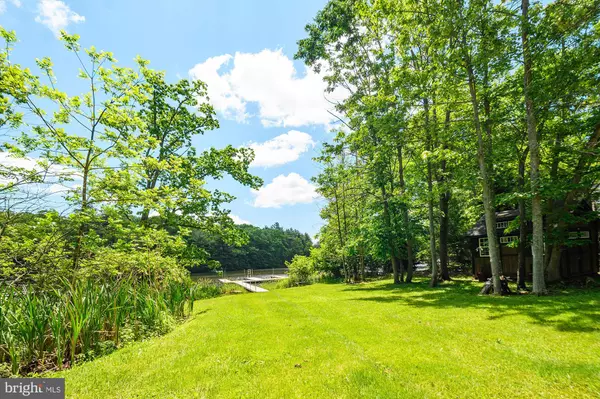
3 Beds
3 Baths
2,058 SqFt
3 Beds
3 Baths
2,058 SqFt
Key Details
Property Type Single Family Home
Sub Type Detached
Listing Status Active
Purchase Type For Sale
Square Footage 2,058 sqft
Price per Sqft $485
Subdivision Glendale Road
MLS Listing ID MDGA2007672
Style Ranch/Rambler
Bedrooms 3
Full Baths 2
Half Baths 1
HOA Y/N N
Abv Grd Liv Area 2,058
Originating Board BRIGHT
Year Built 1963
Annual Tax Amount $2,829
Tax Year 2024
Lot Size 13.930 Acres
Acres 13.93
Property Description
Location
State MD
County Garrett
Zoning R
Rooms
Other Rooms Living Room, Dining Room, Bedroom 2, Bedroom 3, Kitchen, Game Room, Family Room, Bedroom 1, Mud Room
Basement Fully Finished, Heated, Outside Entrance, Connecting Stairway
Main Level Bedrooms 3
Interior
Interior Features Built-Ins, Dining Area, Entry Level Bedroom, Kitchen - Island, Wood Floors
Hot Water Electric
Heating Forced Air
Cooling Ductless/Mini-Split
Flooring Ceramic Tile, Carpet, Hardwood
Fireplaces Number 1
Fireplaces Type Fireplace - Glass Doors, Stone
Equipment Built-In Microwave, Dishwasher, Oven - Wall, Refrigerator, Cooktop
Fireplace Y
Window Features Wood Frame
Appliance Built-In Microwave, Dishwasher, Oven - Wall, Refrigerator, Cooktop
Heat Source Oil
Laundry Main Floor
Exterior
Exterior Feature Porch(es)
Garage Garage - Front Entry
Garage Spaces 3.0
Utilities Available Cable TV Available
Waterfront N
Water Access Y
Water Access Desc Boat - Powered,Canoe/Kayak,Fishing Allowed,Limited hours of Personal Watercraft Operation (PWC),Sail,Swimming Allowed,Waterski/Wakeboard
View Garden/Lawn, Mountain
Roof Type Shingle
Accessibility None
Porch Porch(es)
Attached Garage 1
Total Parking Spaces 3
Garage Y
Building
Lot Description Backs to Trees, Landscaping
Story 2
Foundation Block
Sewer Septic Exists
Water Well
Architectural Style Ranch/Rambler
Level or Stories 2
Additional Building Above Grade, Below Grade
Structure Type Beamed Ceilings,Dry Wall
New Construction N
Schools
School District Garrett County Public Schools
Others
Senior Community No
Tax ID 1218078821
Ownership Fee Simple
SqFt Source Assessor
Special Listing Condition Standard


"My job is to find and attract mastery-based agents to the office, protect the culture, and make sure everyone is happy! "






