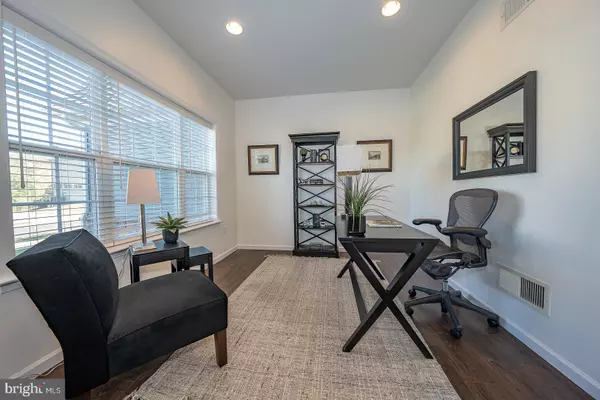
4 Beds
4 Baths
5,822 SqFt
4 Beds
4 Baths
5,822 SqFt
Key Details
Property Type Single Family Home
Sub Type Detached
Listing Status Under Contract
Purchase Type For Sale
Square Footage 5,822 sqft
Price per Sqft $240
Subdivision Ventry At Edgmont Preserve
MLS Listing ID PADE2077528
Style Traditional
Bedrooms 4
Full Baths 3
Half Baths 1
HOA Fees $232/mo
HOA Y/N Y
Abv Grd Liv Area 5,822
Originating Board BRIGHT
Year Built 2021
Annual Tax Amount $17,830
Tax Year 2023
Lot Dimensions 0.00 x 0.00
Property Description
Upon entry, the foyer gracefully opens into a spacious dining room with a charming bay window on one side and a private office with glass pocket doors on the other. The expansive living room, anchored by a gas fireplace, flows seamlessly into a gourmet kitchen. Designed for both culinary creativity and casual gatherings, the kitchen features double ovens, a butler’s pantry, and another bay window in the breakfast nook, adding to its airy appeal. A sunroom leads out to an expansive Timbertech deck, while the patio—complete with a built-in fire pit—provides an ideal spot to unwind, surrounded by lush landscaping and serene views.
The primary suite, located on the main floor, offers both seclusion and convenience. Two walk-in closets lead to a luxurious master bath, where a freestanding soaking tub, a spacious shower with dual heads, and twin vanities create a spa-like atmosphere. The laundry room, discreetly positioned near the garage entrance, offers easy access from both the primary suite and the rest of the home.
Upstairs, a large loft serves as a versatile space, flanked by three additional bedrooms, each with generous walk-in closets. The hall bath, equipped with double sinks and ample storage, serves the upper floor, while a bay window highlights the front-facing bedroom.
Location
State PA
County Delaware
Area Edgmont Twp (10419)
Zoning RES
Rooms
Other Rooms Dining Room, Primary Bedroom, Kitchen, Family Room, Sun/Florida Room, Laundry, Office, Primary Bathroom, Half Bath
Basement Daylight, Full, Full, Sump Pump
Main Level Bedrooms 1
Interior
Interior Features Bathroom - Soaking Tub, Bathroom - Walk-In Shower, Breakfast Area, Carpet, Ceiling Fan(s), Combination Kitchen/Living, Dining Area, Entry Level Bedroom, Family Room Off Kitchen, Formal/Separate Dining Room, Floor Plan - Open, Kitchen - Eat-In, Kitchen - Island, Pantry, Primary Bath(s), Recessed Lighting, Store/Office, Walk-in Closet(s), Wood Floors
Hot Water Natural Gas
Heating Forced Air
Cooling Central A/C
Flooring Carpet, Hardwood
Fireplaces Number 1
Fireplaces Type Gas/Propane, Fireplace - Glass Doors
Inclusions See agent
Equipment Built-In Microwave, Cooktop, Dishwasher, Disposal, Dryer, Oven - Double, Refrigerator, Stainless Steel Appliances, Washer
Fireplace Y
Appliance Built-In Microwave, Cooktop, Dishwasher, Disposal, Dryer, Oven - Double, Refrigerator, Stainless Steel Appliances, Washer
Heat Source Natural Gas
Laundry Main Floor
Exterior
Exterior Feature Porch(es), Deck(s)
Garage Garage - Side Entry, Garage Door Opener, Inside Access
Garage Spaces 4.0
Fence Rear
Amenities Available Club House, Common Grounds, Meeting Room, Pool - Outdoor, Other, Basketball Courts, Exercise Room, Fitness Center, Jog/Walk Path, Tennis Courts, Volleyball Courts
Waterfront N
Water Access N
View Garden/Lawn, Panoramic
Roof Type Shingle
Accessibility None
Porch Porch(es), Deck(s)
Attached Garage 2
Total Parking Spaces 4
Garage Y
Building
Story 2
Foundation Concrete Perimeter
Sewer Public Sewer
Water Public
Architectural Style Traditional
Level or Stories 2
Additional Building Above Grade, Below Grade
New Construction N
Schools
School District Rose Tree Media
Others
HOA Fee Include Trash,Common Area Maintenance,Snow Removal
Senior Community No
Tax ID 19-00-00413-33
Ownership Fee Simple
SqFt Source Assessor
Special Listing Condition Standard


"My job is to find and attract mastery-based agents to the office, protect the culture, and make sure everyone is happy! "






