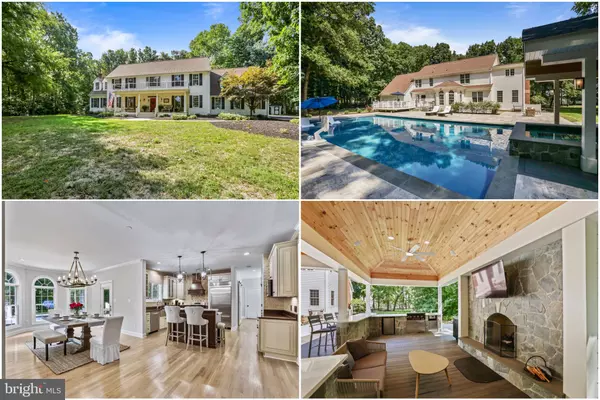
5 Beds
5 Baths
5,106 SqFt
5 Beds
5 Baths
5,106 SqFt
Key Details
Property Type Single Family Home
Sub Type Detached
Listing Status Active
Purchase Type For Sale
Square Footage 5,106 sqft
Price per Sqft $313
Subdivision Fields
MLS Listing ID VALO2084044
Style Colonial
Bedrooms 5
Full Baths 4
Half Baths 1
HOA Y/N N
Abv Grd Liv Area 3,571
Originating Board BRIGHT
Year Built 2003
Annual Tax Amount $8,679
Tax Year 2024
Lot Size 3.390 Acres
Acres 3.39
Property Description
The outdoor amenities are truly a showstopper, designed with entertaining in mind. A luxurious pool and hot tub provide a resort-style escape, while the adjacent pool house elevates outdoor living with a stone wood-burning fireplace, outdoor kitchen, and a bar area. A separate room behind the pool house is roughed in for a bathroom and shower, offering endless customization opportunities and convenient storage.
Step inside, and you’re greeted by a grand two-story foyer with gleaming hardwood floors that flow throughout the main level. On one side, a formal living room offers a welcoming space for intimate gatherings, while on the other, a formal dining room features custom wainscoting, crown molding, and a sliding barn door that leads to the family room. The family room boasts a dramatic floor-to-ceiling stone wood-burning fireplace and connects seamlessly to the kitchen. The gourmet kitchen is a chef's dream, equipped with stainless steel appliances, a center island breakfast bar, custom tile walls, and a sunlit breakfast room with expansive windows overlooking the pool and deck. A private study with custom built-ins provides the perfect retreat, offering tranquil views of the backyard and pool.
Upstairs, the primary suite is a luxurious retreat with wood floors, a tray ceiling, and a cozy seating area framed by dormered windows. The spa-like primary bath invites relaxation with a jetted soaking tub, double vanity, and separate shower. Three additional bedrooms offer comfort and style, including one with access to the au pair suite featuring its own private bedroom and bath. A shared full hall bathroom completes this level.
The fully finished lower level is designed for entertainment and versatility. A wine storage closet awaits your finest collection, while the media room with tiered seating delivers a cinematic experience perfect for movie nights. For game enthusiasts, the poker room is an ideal space for friendly competition. A versatile den offers options for a second study, game room, or additional guest area, and a full bathroom completes this level.
Located in the sought-after Loudoun County Public Schools district, this home is served by Mountain View Elementary, Harmony Middle, and Woodgrove High—renowned for their academic excellence and strong sense of community. With its unbeatable combination of luxurious living, outdoor amenities, and a prime location, this property is ready to welcome you home. Schedule your private tour today!
Location
State VA
County Loudoun
Zoning JLMA3
Rooms
Other Rooms Living Room, Dining Room, Primary Bedroom, Bedroom 2, Bedroom 3, Kitchen, Game Room, Family Room, Den, Foyer, Bedroom 1, Study, Exercise Room, In-Law/auPair/Suite, Laundry, Media Room, Bathroom 1, Bathroom 2, Primary Bathroom, Full Bath, Half Bath
Basement Full
Interior
Interior Features Breakfast Area, Built-Ins, Carpet, Ceiling Fan(s), Chair Railings, Crown Moldings, Dining Area, Family Room Off Kitchen, Floor Plan - Traditional, Formal/Separate Dining Room, Kitchen - Eat-In, Kitchen - Gourmet, Kitchen - Island, Kitchen - Table Space, Pantry, Primary Bath(s), Recessed Lighting, Bathroom - Soaking Tub, Bathroom - Stall Shower, Bathroom - Tub Shower, Upgraded Countertops, Wainscotting, Walk-in Closet(s), Wine Storage, Wood Floors, Window Treatments
Hot Water Electric
Heating Central, Forced Air, Zoned
Cooling Central A/C, Ceiling Fan(s), Zoned
Flooring Carpet, Hardwood, Tile/Brick, Stone
Fireplaces Number 1
Fireplaces Type Fireplace - Glass Doors, Screen, Mantel(s), Stone
Inclusions Chicken Coop
Equipment Built-In Microwave, Dishwasher, Disposal, Extra Refrigerator/Freezer, Exhaust Fan, Refrigerator, Icemaker, Range Hood, Oven/Range - Gas, Water Heater, Washer, Dryer
Furnishings No
Fireplace Y
Window Features Double Pane,Casement,Screens,Vinyl Clad
Appliance Built-In Microwave, Dishwasher, Disposal, Extra Refrigerator/Freezer, Exhaust Fan, Refrigerator, Icemaker, Range Hood, Oven/Range - Gas, Water Heater, Washer, Dryer
Heat Source Electric
Laundry Has Laundry, Main Floor, Dryer In Unit, Washer In Unit
Exterior
Exterior Feature Deck(s)
Garage Garage - Side Entry, Garage Door Opener, Inside Access, Oversized
Garage Spaces 7.0
Pool In Ground
Waterfront N
Water Access N
View Trees/Woods
Roof Type Shingle
Accessibility None
Porch Deck(s)
Attached Garage 3
Total Parking Spaces 7
Garage Y
Building
Lot Description Backs to Trees, Cleared, Front Yard, Landscaping, Level, Partly Wooded, Premium, Private, Rear Yard, Rural, Secluded, Trees/Wooded
Story 3
Foundation Concrete Perimeter, Slab
Sewer Private Septic Tank
Water Private, Well
Architectural Style Colonial
Level or Stories 3
Additional Building Above Grade, Below Grade
Structure Type 2 Story Ceilings,9'+ Ceilings,Cathedral Ceilings,Dry Wall,High,Tray Ceilings,Vaulted Ceilings
New Construction N
Schools
School District Loudoun County Public Schools
Others
Pets Allowed Y
Senior Community No
Tax ID 521384121000
Ownership Fee Simple
SqFt Source Assessor
Security Features Smoke Detector
Acceptable Financing Cash, Conventional
Horse Property N
Listing Terms Cash, Conventional
Financing Cash,Conventional
Special Listing Condition Standard
Pets Description No Pet Restrictions


"My job is to find and attract mastery-based agents to the office, protect the culture, and make sure everyone is happy! "






