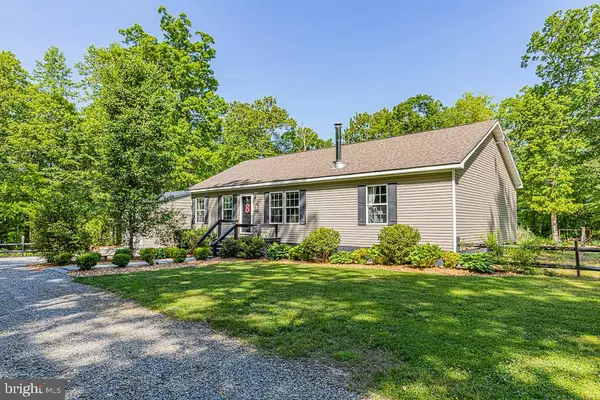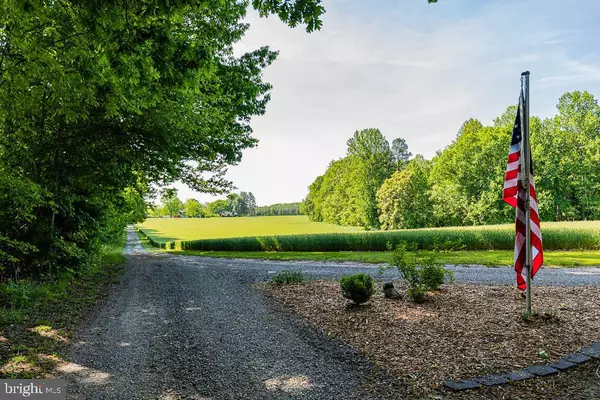$315,000
$299,950
5.0%For more information regarding the value of a property, please contact us for a free consultation.
3 Beds
2 Baths
1,560 SqFt
SOLD DATE : 06/28/2022
Key Details
Sold Price $315,000
Property Type Single Family Home
Sub Type Detached
Listing Status Sold
Purchase Type For Sale
Square Footage 1,560 sqft
Price per Sqft $201
Subdivision None Available
MLS Listing ID VAES2000220
Sold Date 06/28/22
Style Ranch/Rambler
Bedrooms 3
Full Baths 2
HOA Y/N N
Abv Grd Liv Area 1,560
Originating Board BRIGHT
Year Built 2013
Annual Tax Amount $1,321
Tax Year 2020
Property Description
Private park like setting on this 6.62 acre parcel with a beautiful 3 bed 2 bath ranch! This open floor plan is amazing and includes a large open family room w/wood stove and kitchen/dining rm with laminate and tile floors throughout. The primary bedroom comes with a custom bathroom with tile shower, heavy glass doors, vanity with barn door and custom top, large free standing tub with custom industrial spigot and a walk in closet! The other two bedrooms both have walk in closets and share the hall bath with tub/shower. The utility room is conveniently located just off of the kitchen on the rear of the home! Outside you will find a large 20x24 detached garage with 12 ft door and concrete floor, a huge rear deck partially covered and uncovered for grilling or just hanging out! There are multiple other outbuildings located on the property for all of your storage needs. There is beautiful landscaping located throughout the property and various fruit trees/plants including, blueberries, strawberries, grapes, peach tree, and a pear tree! Wired for Generator hook up!
Location
State VA
County Essex
Zoning A-1
Rooms
Main Level Bedrooms 3
Interior
Interior Features Kitchen - Eat-In, Dining Area, Walk-in Closet(s), Primary Bath(s)
Hot Water Electric
Heating Heat Pump - Electric BackUp
Cooling Central A/C
Flooring Laminated
Fireplaces Number 1
Fireplaces Type Wood
Fireplace Y
Heat Source Electric
Exterior
Exterior Feature Deck(s)
Garage Garage - Front Entry
Garage Spaces 2.0
Waterfront N
Water Access N
Accessibility None
Porch Deck(s)
Total Parking Spaces 2
Garage Y
Building
Lot Description Partly Wooded
Story 1
Foundation Crawl Space
Sewer Septic < # of BR
Water Well
Architectural Style Ranch/Rambler
Level or Stories 1
Additional Building Above Grade
New Construction N
Schools
Elementary Schools Tappahannock
Middle Schools Essex
High Schools Essex
School District Essex County Public Schools
Others
Senior Community No
Tax ID 22-2-C
Ownership Other
Special Listing Condition Standard
Read Less Info
Want to know what your home might be worth? Contact us for a FREE valuation!

Our team is ready to help you sell your home for the highest possible price ASAP

Bought with Janet L Holt • Holt For Homes, Inc.

"My job is to find and attract mastery-based agents to the office, protect the culture, and make sure everyone is happy! "






