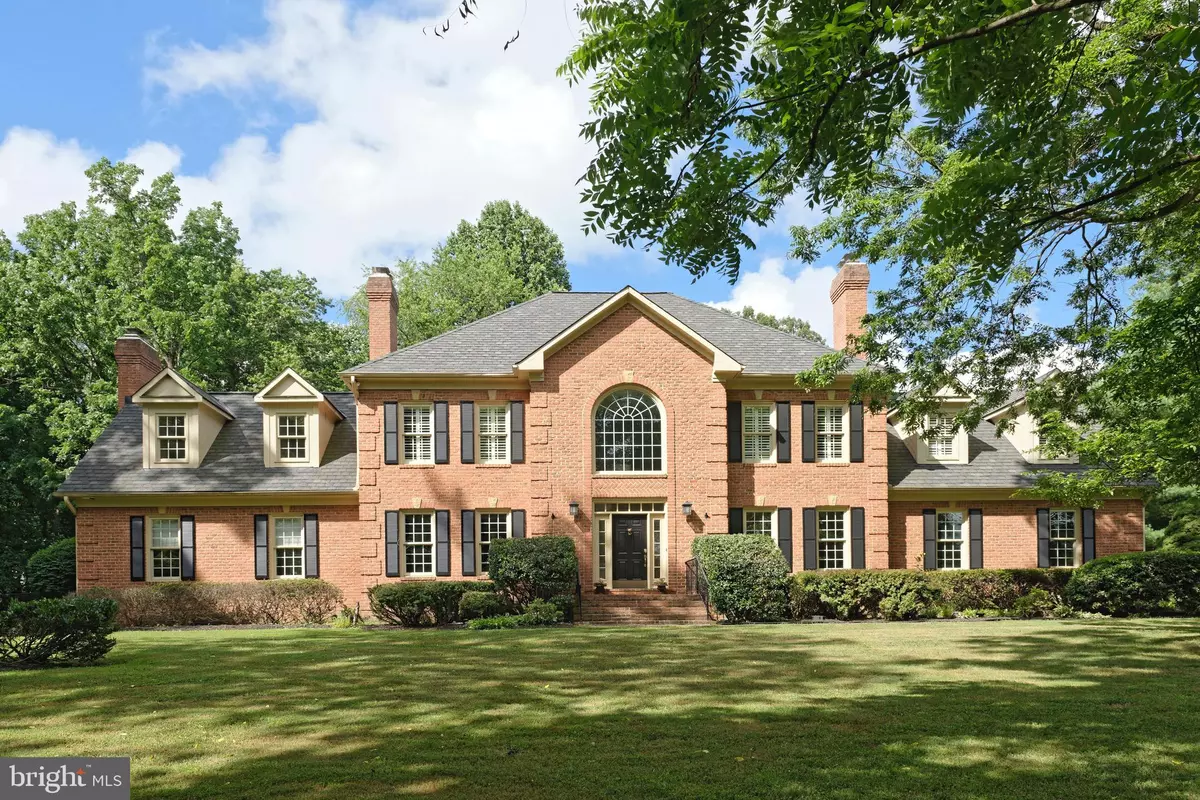$1,200,000
$1,250,000
4.0%For more information regarding the value of a property, please contact us for a free consultation.
4 Beds
4 Baths
6,060 SqFt
SOLD DATE : 09/15/2020
Key Details
Sold Price $1,200,000
Property Type Single Family Home
Sub Type Detached
Listing Status Sold
Purchase Type For Sale
Square Footage 6,060 sqft
Price per Sqft $198
Subdivision Four Chimneys
MLS Listing ID VALO414510
Sold Date 09/15/20
Style Colonial
Bedrooms 4
Full Baths 4
HOA Y/N N
Abv Grd Liv Area 4,095
Originating Board BRIGHT
Year Built 1993
Annual Tax Amount $12,233
Tax Year 2020
Lot Size 6.870 Acres
Acres 6.87
Property Description
Luxurious, yet comfortable custom home on quiet lane just minutes from Middleburg. Over 6,000 sq. ft. of all brick construction sited on 6+ acres located in the heart of wine and hunt country. 3 finished levels boast 4 Bedrooms and 4 full Baths. Gourmet kitchen opens to light filled Breakfast Area and Family Room with stone fireplace. Impressive 2-story foyer and large Living Room with a floor to ceiling brick fireplace. A formal Dining Room with a fireplace, a Library or Den with a wall of built-ins, and a Mudroom/Laundry Room complete the main level. The upstairs Primary Bedroom Suite has a luxury Primary Bath with glass shower, soaking tub and large walk-in closet. The lower level is ideal for entertaining with a Media Room, a Bar Area, a Sitting Room with a fireplace and a spacious Recreation Room. A 2-car garage, fully fenced back yard, and 2-stall barn/shed with 3 paddocks complete the property. High Mountain's high speed internet available. See photos for Floor Plan and overall Site Plan. Sale is subject to a boundary line adjustment.
Location
State VA
County Loudoun
Zoning 01
Direction East
Rooms
Other Rooms Living Room, Dining Room, Primary Bedroom, Sitting Room, Bedroom 2, Bedroom 3, Kitchen, Family Room, Foyer, Breakfast Room, Bedroom 1, Laundry, Other, Recreation Room, Media Room, Bathroom 1, Bathroom 2, Bathroom 3, Bonus Room, Primary Bathroom
Basement Full
Interior
Interior Features Attic, Breakfast Area, Built-Ins, Ceiling Fan(s), Chair Railings, Crown Moldings, Family Room Off Kitchen, Floor Plan - Traditional, Formal/Separate Dining Room, Kitchen - Gourmet, Kitchen - Island, Recessed Lighting, Soaking Tub, Stall Shower, Store/Office, Tub Shower, Upgraded Countertops, Walk-in Closet(s), Water Treat System, WhirlPool/HotTub, Wood Floors
Hot Water Bottled Gas
Heating Heat Pump(s)
Cooling Central A/C
Flooring Hardwood, Marble, Ceramic Tile, Carpet
Fireplaces Number 4
Fireplaces Type Brick, Mantel(s), Stone
Equipment Cooktop, Dishwasher, Disposal, Dryer, Microwave, Oven - Double, Oven - Self Cleaning, Oven - Wall, Refrigerator, Washer - Front Loading, Water Conditioner - Owned, Water Heater
Furnishings No
Fireplace Y
Window Features Double Hung
Appliance Cooktop, Dishwasher, Disposal, Dryer, Microwave, Oven - Double, Oven - Self Cleaning, Oven - Wall, Refrigerator, Washer - Front Loading, Water Conditioner - Owned, Water Heater
Heat Source Propane - Owned
Laundry Main Floor, Dryer In Unit, Washer In Unit
Exterior
Exterior Feature Terrace
Garage Garage - Side Entry, Additional Storage Area, Inside Access
Garage Spaces 2.0
Fence Board
Waterfront N
Water Access N
View Garden/Lawn, Pasture
Roof Type Asphalt
Street Surface Black Top
Accessibility None
Porch Terrace
Road Frontage Road Maintenance Agreement
Attached Garage 2
Total Parking Spaces 2
Garage Y
Building
Lot Description No Thru Street, Partly Wooded, Secluded, Other
Story 2
Sewer On Site Septic, Septic = # of BR
Water Private, Well
Architectural Style Colonial
Level or Stories 2
Additional Building Above Grade, Below Grade
New Construction N
Schools
Elementary Schools Banneker
Middle Schools Blue Ridge
High Schools Loudoun Valley
School District Loudoun County Public Schools
Others
Pets Allowed Y
Senior Community No
Tax ID 468354307000
Ownership Fee Simple
SqFt Source Assessor
Security Features Security System
Horse Property Y
Horse Feature Paddock, Horses Allowed, Stable(s)
Special Listing Condition Standard
Pets Description No Pet Restrictions
Read Less Info
Want to know what your home might be worth? Contact us for a FREE valuation!

Our team is ready to help you sell your home for the highest possible price ASAP

Bought with Paul E. MacMahon • Sheridan-MacMahon Ltd.

"My job is to find and attract mastery-based agents to the office, protect the culture, and make sure everyone is happy! "






