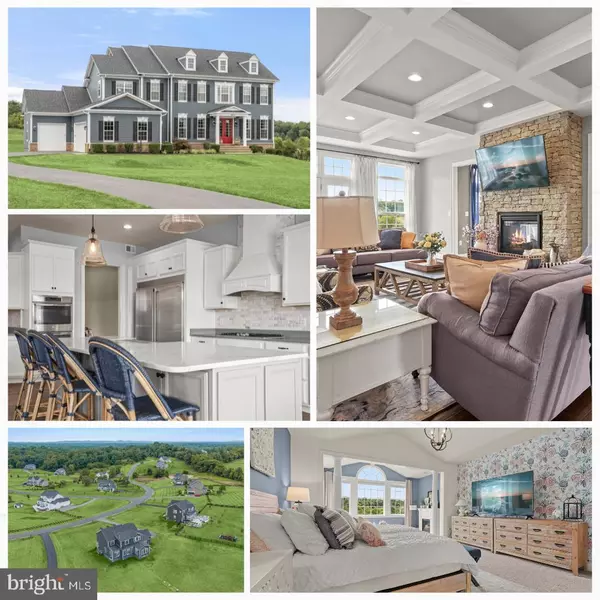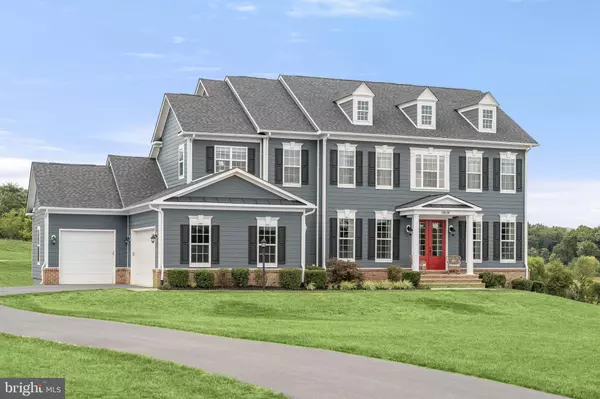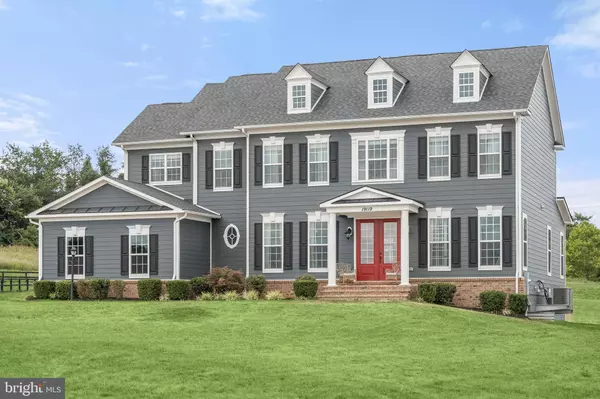$1,350,000
$1,399,900
3.6%For more information regarding the value of a property, please contact us for a free consultation.
7 Beds
5 Baths
6,440 SqFt
SOLD DATE : 11/20/2024
Key Details
Sold Price $1,350,000
Property Type Single Family Home
Sub Type Detached
Listing Status Sold
Purchase Type For Sale
Square Footage 6,440 sqft
Price per Sqft $209
Subdivision Black Oak Creek
MLS Listing ID VALO2076460
Sold Date 11/20/24
Style Colonial,Craftsman
Bedrooms 7
Full Baths 5
HOA Fees $75/mo
HOA Y/N Y
Abv Grd Liv Area 4,721
Originating Board BRIGHT
Year Built 2017
Annual Tax Amount $12,201
Tax Year 2024
Lot Size 1.440 Acres
Acres 1.44
Property Description
SHOWS EVEN BETTER IN PERSON! Would cost above 1.7 to build new! Welcome to the epitome of bucolic luxury living in the heart of Western Loudoun, where tranquility meets elegance at every turn. Nestled on a 1.44-acre tree-lined lot, the Huntwick Place Deluxe model, by Carrington Homes, beckons with over 6000 square feet of meticulously crafted living space, redefining the essence of gracious living. As you approach this stunning residence, the allure of its 3-car garage and expansive façade sets the stage for what lies within. Step inside to discover a sanctuary of comfort and sophistication, where the main level welcomes you with gleaming hardwoods and 10-foot ceilings. Architectural details abound, from beamed ceilings to arched walkways and layered moldings, showcase the builder’s commitment to timeless craftsmanship. The heart of the home is a sprawling family room, adorned with a coffered ceiling and a dual-sided fireplace that effortlessly transitions into an additional entertainment area, perfect for large gatherings. Adjacent, the gourmet kitchen is a chef’s dream, featuring an oversized island with a hidden microwave, dual dishwashers for seamless cleanup, and a gas range complemented by dual wall ovens. Quartz countertops streamline the kitchen, while two walk-in pantries provide ample storage. In addition, the sun-drenched breakfast room, with a Cathedral beamed ceiling, offers a picturesque setting for morning coffee and calm Sunday mornings. Convenience meets luxury on the main level with a bedroom and full bath, ideal for guests or multigenerational living. A dedicated laundry room and private office space complete the thoughtful layout, ensuring both practicality and privacy. Upstairs, the opulence continues with the primary suite, where a cathedral ceiling and private sitting room provide a retreat-like ambiance. Dual walk-in closets offer plenty of storage, while the private bath boasts separate vanities, a soaking tub, stall shower, and water closet. Four additional spacious bedrooms, each with its own walk-in closet and two with en-suite baths, cater to every family member’s need for comfort and privacy. Another laundry room upstairs adds convenience. Descend into the opulent recreation room offering endless entertainment possibilities for gatherings large and small. Adjacent, a sizeable media room awaits with a convenient wet bar, perfect for cozy movie nights or watching the big game. For those seeking additional privacy or hosting guests, a seventh bedroom, a fifth bath and a third laundry area provide comfortable accommodations, complemented by an additional office space ideal for remote work or quiet study. Stepping outside, discover the private backyard oasis, ideal for realizing your dreams of a lavish poolside retreat and a deck with peek-a-boo mountain views. A historic farmhouse slab adds character and utility, perfect for repurposing into your own shed or greenhouse, blending the charm of the past with modern functionality. Nestled in the heart of DC's wine country, Bluemont Vineyard, Bear Chase and many other local businesses are located minutes away and provide breathtaking views, fun for the whole family, and more. Other conveniences nearby include the new Cornerstone Christian Academy, School Hill Garden Farm, and easy access to VA-7. For additional amenities, a short 10-minute drive brings you to downtown Purcellville, offering a variety of dining, shopping, and entertainment options, ensuring that every desire is met within reach. In summary, this sought-after Carrington home offers not just a residence, but a lifestyle. Whether you seek a retreat from the hustle and bustle of city life or a place to build lasting memories with family and friends, this home embodies the essence of luxury and comfort in a truly unparalleled setting. Welcome home to your Western Loudoun oasis. BUYERS, PLEASE ASK YOUR AGENTS FOR ADDITIONAL INFO ON HOME FROM THE DOCUMENTS SECTION.
Location
State VA
County Loudoun
Zoning AR1
Rooms
Basement Connecting Stairway, Daylight, Partial, Daylight, Full, Full, Fully Finished, Heated, Improved, Interior Access, Outside Entrance, Rear Entrance, Sump Pump, Space For Rooms, Walkout Stairs, Windows, Other
Main Level Bedrooms 1
Interior
Interior Features Breakfast Area, Carpet, Ceiling Fan(s), Chair Railings, Crown Moldings, Dining Area, Entry Level Bedroom, Family Room Off Kitchen, Floor Plan - Open, Kitchen - Eat-In, Kitchen - Island, Pantry, Primary Bath(s), Recessed Lighting, Bathroom - Soaking Tub, Bathroom - Stall Shower, Bathroom - Tub Shower, Upgraded Countertops, Walk-in Closet(s), Water Treat System, Wet/Dry Bar, Window Treatments, Wood Floors, Other
Hot Water Propane
Heating Forced Air, Programmable Thermostat, Zoned
Cooling Central A/C, Ceiling Fan(s), Programmable Thermostat, Zoned
Flooring Hardwood, Ceramic Tile, Carpet
Fireplaces Number 1
Fireplaces Type Double Sided, Fireplace - Glass Doors, Gas/Propane, Stone
Equipment Built-In Microwave, Cooktop, Dishwasher, Disposal, Dryer, Exhaust Fan, Oven - Double, Oven - Self Cleaning, Oven/Range - Gas, Refrigerator, Range Hood, Stainless Steel Appliances, Washer, Water Heater
Fireplace Y
Window Features Atrium,Double Hung,Double Pane,Low-E,Screens,Vinyl Clad,Wood Frame
Appliance Built-In Microwave, Cooktop, Dishwasher, Disposal, Dryer, Exhaust Fan, Oven - Double, Oven - Self Cleaning, Oven/Range - Gas, Refrigerator, Range Hood, Stainless Steel Appliances, Washer, Water Heater
Heat Source Propane - Leased
Laundry Basement, Main Floor, Upper Floor
Exterior
Garage Garage - Front Entry, Garage - Side Entry, Inside Access, Garage Door Opener
Garage Spaces 11.0
Waterfront N
Water Access N
Accessibility None
Attached Garage 3
Total Parking Spaces 11
Garage Y
Building
Lot Description Backs to Trees, Landscaping, Other
Story 3
Foundation Block
Sewer Septic < # of BR
Water Well
Architectural Style Colonial, Craftsman
Level or Stories 3
Additional Building Above Grade, Below Grade
Structure Type 9'+ Ceilings,Cathedral Ceilings,Tray Ceilings,Other,Beamed Ceilings,High
New Construction N
Schools
Elementary Schools Banneker
Middle Schools Blue Ridge
High Schools Loudoun Valley
School District Loudoun County Public Schools
Others
HOA Fee Include Common Area Maintenance,Trash,Snow Removal
Senior Community No
Tax ID 588190559000
Ownership Fee Simple
SqFt Source Assessor
Security Features Carbon Monoxide Detector(s),Main Entrance Lock,Smoke Detector
Acceptable Financing Cash, Conventional, FHA, VA
Horse Property N
Listing Terms Cash, Conventional, FHA, VA
Financing Cash,Conventional,FHA,VA
Special Listing Condition Standard
Read Less Info
Want to know what your home might be worth? Contact us for a FREE valuation!

Our team is ready to help you sell your home for the highest possible price ASAP

Bought with Jon P Blankenship • Pearson Smith Realty, LLC

"My job is to find and attract mastery-based agents to the office, protect the culture, and make sure everyone is happy! "






