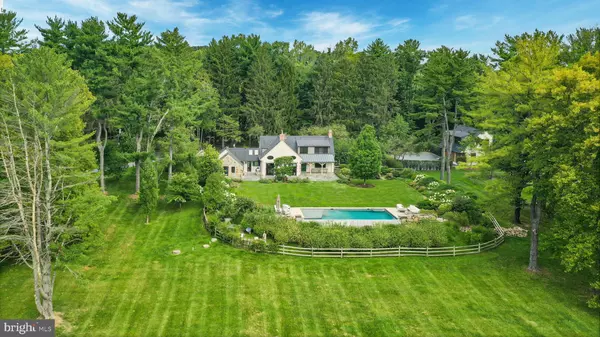
6 Beds
7 Baths
6,330 SqFt
6 Beds
7 Baths
6,330 SqFt
Key Details
Property Type Single Family Home
Sub Type Detached
Listing Status Active
Purchase Type For Sale
Square Footage 6,330 sqft
Price per Sqft $1,011
Subdivision None Available
MLS Listing ID PABU2066702
Style Cape Cod
Bedrooms 6
Full Baths 6
Half Baths 1
HOA Y/N N
Abv Grd Liv Area 5,457
Originating Board BRIGHT
Year Built 1953
Annual Tax Amount $13,813
Tax Year 2024
Lot Size 12.161 Acres
Acres 12.16
Lot Dimensions 0.00 x 0.00
Property Description
Holmquist Farm epitomizes a harmonious coexistence between nature and the comforts of home. Every aspect of the property has been renewed or improved in the last three years, including stunning new floors and unique light fixtures throughout the main house, a detached garage with luxe guest house, extensive landscaping, infinity pool, and even a pickleball court.
Entry begins with a classic formal living room with deep silled windows, walls of built-ins, and a wood-burning fireplace. The large family room boasts a 2-story vaulted ceiling with reclaimed wood beams and massive chandeliers, along with a floor-to-ceiling stone fireplace flanked by tall windows. The 2022 gourmet kitchen is a chef’s dream, with marble backsplash, soft close cabinets, burnished bronze fixtures, and a large island. The dining room is elegant with hand painted orchids adorning the walls and French doors leading out to a bluestone patio surrounded by stately rows of flowering trees.
The luxurious first floor primary suite is a private oasis, with a high ceiling, lavish spa bath, and sliding glass doors to an ivy-draped patio. Upstairs, another full bedroom suite includes a built-in window seat, two Juliet balconies, and private bath, while two additional bedrooms share an updated hall bath. The finished lower level delights with a fully equipped wet bar, flex room suitable for a home office or extra bedroom, and wine room. A home theater, full bath, and stairs to the outside make this a wonderful space to entertain family and friends.
The grounds are ideal for entertaining or quiet days at home. Flowering trees and specimen plantings surround the home, while lush grass extends to a heated in-ground saltwater infinity pool with laminar jets. Surrounded by bluestone patios, this scenic overlook offers long-distance views overlooking open farmland and the hills and valleys of Solebury Township.
Across the driveway a newly built detached garage offers four bays with space for five vehicles. The upstairs guest apartment is an elegant residence on its own. An open-plan living area includes a full kitchen, positioned to take advantage of the oversized picture window looking out over the gardens. The custom marble backsplash is a work of art featuring flowering branches with dimensional marble petals. Two sunny bedrooms and a full bath are nearby, as well as a state of the art exercise room featuring a patented hardwood floor with subfloor spring mechanism and Nanawall that opens to the beautiful environs.
The property was once owned by Miss Karline Holmquist, founder of The Holmquist School for Girls, which merged with a local boys school to become the co-educational Solebury School, whose campus is located just up the road. Peace and quiet, a secluded haven within 90 minutes from three major metropolitan cities with access to international airports, world-class arts, cultural amenities, entertainment, shopping, and fine cuisine can all be yours at Holmquist Farm!
Location
State PA
County Bucks
Area Solebury Twp (10141)
Zoning RA
Rooms
Other Rooms Living Room, Dining Room, Primary Bedroom, Bedroom 2, Bedroom 3, Bedroom 4, Kitchen, Family Room, Foyer, Exercise Room, Laundry, Mud Room, Other, Office, Bedroom 6, Primary Bathroom, Full Bath, Half Bath
Basement Heated, Improved, Interior Access, Outside Entrance, Walkout Stairs, Windows
Main Level Bedrooms 1
Interior
Interior Features Attic, Built-Ins, Ceiling Fan(s), Chair Railings, Crown Moldings, Entry Level Bedroom, Family Room Off Kitchen, Formal/Separate Dining Room, Kitchen - Gourmet, Kitchen - Island, Primary Bath(s), Recessed Lighting, Skylight(s), Bathroom - Soaking Tub, Bathroom - Stall Shower, Bathroom - Tub Shower, Upgraded Countertops, Wainscotting, Walk-in Closet(s), Wet/Dry Bar, Wine Storage, Wood Floors
Hot Water Propane, 60+ Gallon Tank
Heating Forced Air, Radiant, Zoned
Cooling Central A/C, Ceiling Fan(s), Zoned
Flooring Ceramic Tile, Hardwood, Heated, Stone
Fireplaces Number 2
Fireplaces Type Brick, Gas/Propane, Mantel(s), Wood
Equipment Dishwasher, Disposal, Dryer, Exhaust Fan, Icemaker, Oven/Range - Gas, Refrigerator, Washer, Water Heater
Fireplace Y
Window Features Skylights,Transom
Appliance Dishwasher, Disposal, Dryer, Exhaust Fan, Icemaker, Oven/Range - Gas, Refrigerator, Washer, Water Heater
Heat Source Propane - Owned
Laundry Lower Floor
Exterior
Exterior Feature Balcony, Patio(s), Roof
Garage Garage - Front Entry, Garage - Rear Entry, Garage Door Opener
Garage Spaces 5.0
Pool Concrete, Heated
Waterfront N
Water Access N
View Panoramic
Roof Type Rubber
Accessibility None
Porch Balcony, Patio(s), Roof
Total Parking Spaces 5
Garage Y
Building
Lot Description Backs to Trees, Front Yard, Landscaping, Not In Development, Partly Wooded, Rear Yard, SideYard(s)
Story 2
Foundation Concrete Perimeter
Sewer On Site Septic
Water Well
Architectural Style Cape Cod
Level or Stories 2
Additional Building Above Grade, Below Grade
Structure Type 2 Story Ceilings,Vaulted Ceilings
New Construction N
Schools
School District New Hope-Solebury
Others
Senior Community No
Tax ID 41-028-039
Ownership Fee Simple
SqFt Source Assessor
Security Features Security System
Special Listing Condition Standard


"My job is to find and attract mastery-based agents to the office, protect the culture, and make sure everyone is happy! "






