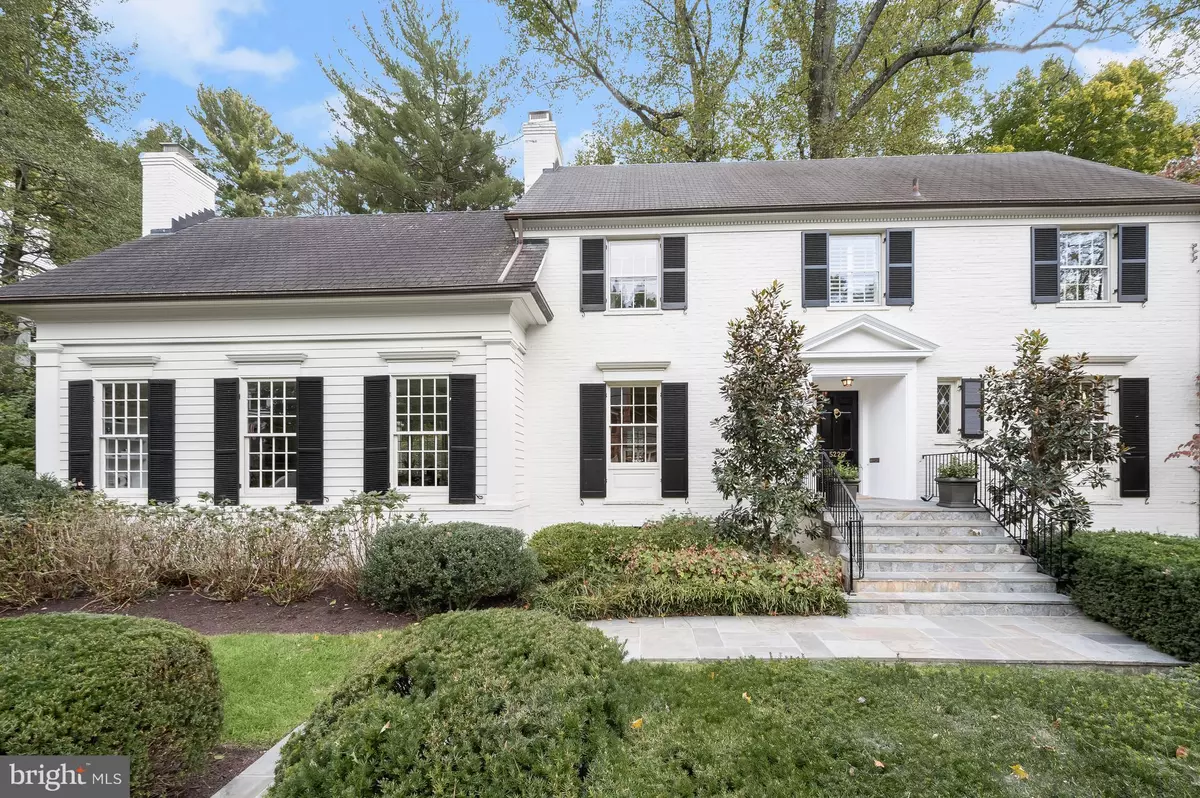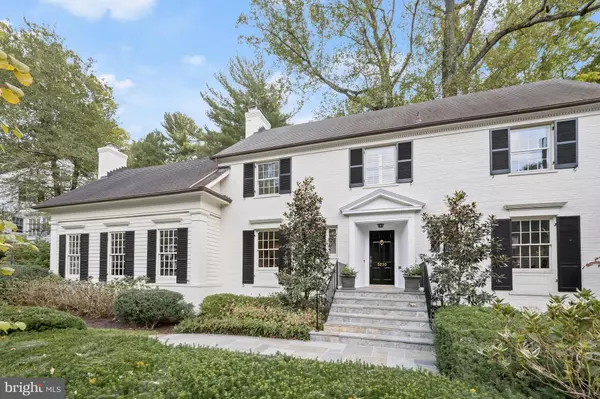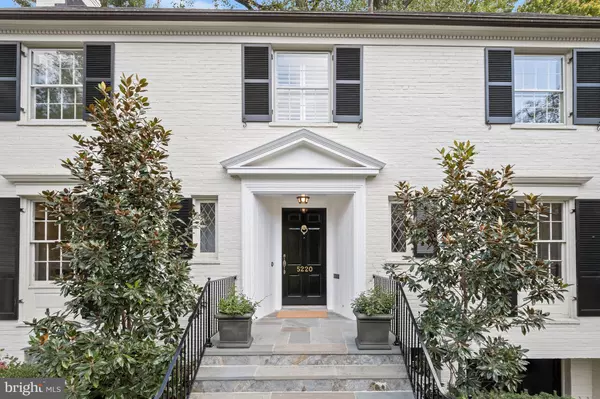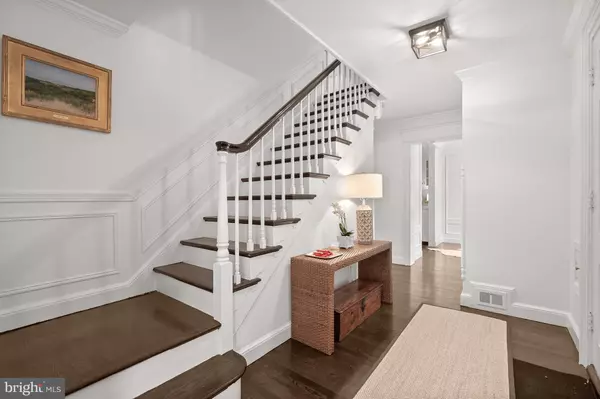GET MORE INFORMATION
$ 2,800,000
$ 2,795,000 0.2%
5 Beds
6 Baths
2,752 SqFt
$ 2,800,000
$ 2,795,000 0.2%
5 Beds
6 Baths
2,752 SqFt
Key Details
Sold Price $2,800,000
Property Type Single Family Home
Sub Type Detached
Listing Status Sold
Purchase Type For Sale
Square Footage 2,752 sqft
Price per Sqft $1,017
Subdivision Kent
MLS Listing ID DCDC2164044
Sold Date 12/05/24
Style Colonial
Bedrooms 5
Full Baths 4
Half Baths 2
HOA Y/N N
Abv Grd Liv Area 2,100
Originating Board BRIGHT
Year Built 1951
Annual Tax Amount $14,078
Tax Year 2023
Lot Size 10,785 Sqft
Acres 0.25
Property Description
Location
State DC
County Washington
Zoning R1
Rooms
Basement Connecting Stairway, Daylight, Partial, Heated, Improved, Outside Entrance, Walkout Level, Windows
Interior
Interior Features Built-Ins, Crown Moldings, Floor Plan - Traditional, Floor Plan - Open, Formal/Separate Dining Room, Kitchen - Table Space, Recessed Lighting, Upgraded Countertops, Walk-in Closet(s), Wood Floors
Hot Water Natural Gas
Cooling Central A/C
Fireplaces Number 3
Fireplace Y
Heat Source Electric, Natural Gas
Exterior
Parking Features Built In, Garage - Front Entry, Garage Door Opener
Garage Spaces 3.0
Water Access N
Accessibility None
Attached Garage 1
Total Parking Spaces 3
Garage Y
Building
Story 4
Foundation Slab
Sewer Public Sewer
Water Public
Architectural Style Colonial
Level or Stories 4
Additional Building Above Grade, Below Grade
New Construction N
Schools
School District District Of Columbia Public Schools
Others
Pets Allowed N
Senior Community No
Tax ID 1447//0039
Ownership Fee Simple
SqFt Source Assessor
Horse Property N
Special Listing Condition Standard

Bought with Danielle Spira • Compass
"My job is to find and attract mastery-based agents to the office, protect the culture, and make sure everyone is happy! "






