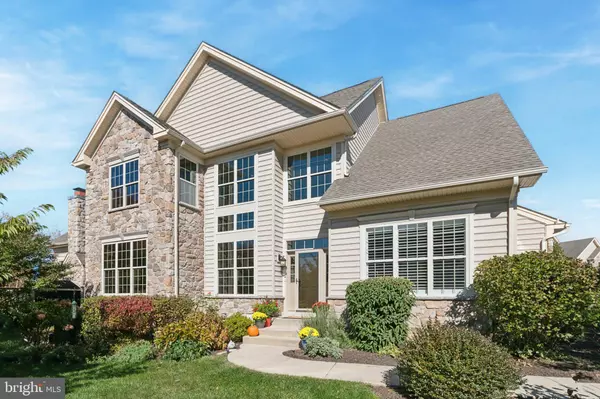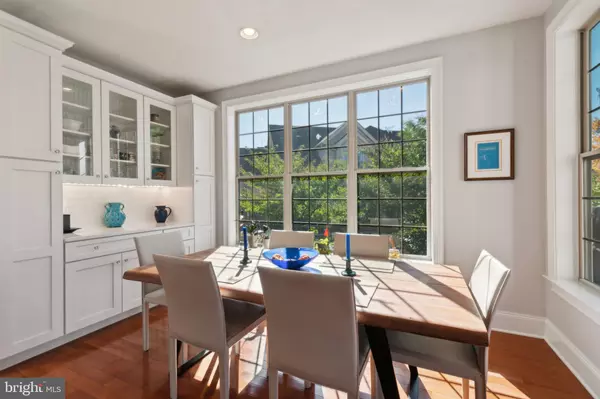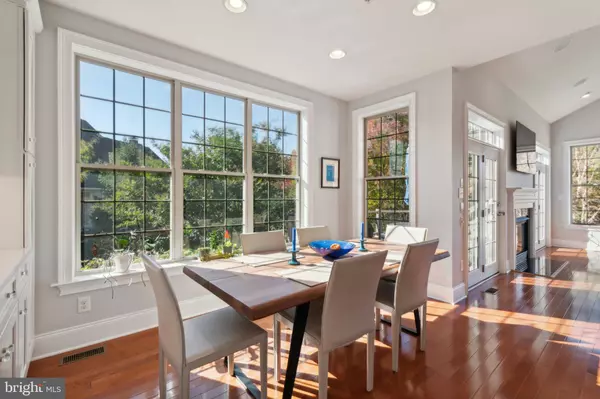
3 Beds
3 Baths
4,296 SqFt
3 Beds
3 Baths
4,296 SqFt
Key Details
Property Type Townhouse
Sub Type End of Row/Townhouse
Listing Status Active
Purchase Type For Sale
Square Footage 4,296 sqft
Price per Sqft $218
Subdivision Applebrook Meadows
MLS Listing ID PACT2085086
Style Carriage House
Bedrooms 3
Full Baths 2
Half Baths 1
HOA Fees $490/mo
HOA Y/N Y
Abv Grd Liv Area 3,256
Originating Board BRIGHT
Year Built 2012
Annual Tax Amount $10,661
Tax Year 2023
Lot Size 2,162 Sqft
Acres 0.05
Lot Dimensions 0.00 x 0.00
Property Description
Step inside to a grand two-story foyer, featuring crown molding, rich hardwood floors, and recessed lighting. The foyer flows effortlessly into a sun-drenched den or family room, where a soaring cathedral ceiling, custom plantation shutters, and gleaming hardwood floors create an inviting atmosphere. Natural light floods every corner of this home, thanks to an abundance of windows throughout.
The gourmet kitchen is a chef’s dream, showcasing upgraded wood cabinetry with pull-out drawers, elegant quartz countertops, and top-of-the-line KitchenAid appliances, including a double oven and 5-burner gas cooktop. A charming extended dining area includes a Butler’s pantry with custom cabinetry and additional quartz surfaces, perfect for seamless entertaining.
The expanded great room, with hardwood floors, recessed lighting, and a cozy gas fireplace framed by a wood mantle and marble surround, provides a perfect space for relaxation and gatherings. Double French doors lead to a spacious deck with a natural gas grill hookup, offering peaceful views of lush open space and vibrant gardens.
The first-floor master suite serves as a luxurious retreat, featuring a tray ceiling, two expansive "Closets by Design" (one walk-in, the other with a watch drawer and safe), a custom sound system, and plantation shutters. The spa-like en-suite bathroom boasts a tiled shower, a Restoration Hardware double vanity with quartz countertops, and ample linen storage for added convenience.
This level also includes a stylish powder room and a laundry room equipped with wood cabinetry, a wash tub, and direct access to the master bath. From the laundry room, step into the two-car garage, featuring upgraded premium epoxy flooring and custom built-in cabinetry for additional storage.
Upstairs, a dramatic turned staircase leads to a spacious family room with hardwood floors, recessed lighting, and crown molding. Two generously sized bedrooms, both with plush carpeting, walk-in closets, and custom plantation shutters, provide ample space for rest and relaxation. The beautifully updated hall bath offers a Pottery Barn double vanity and a chic glass shower door.
The fully finished lower level is a versatile space, ideal for a play area, home gym, office, or media room. Three storage closets and extra-high ceilings add to the sense of openness and possibility.
Applebrook Meadows offers exceptional amenities, including a clubhouse with a full kitchen, fitness center, yoga studio, and a sparkling community pool—perfect for relaxation and socializing. Enjoy the convenience of East Goshen Park directly across the street, nearby walking trails, and easy access to the charming town of Malvern, as well as Paoli and West Chester.
This home isn’t just a place to live—it’s a lifestyle. Don’t miss your chance to make this extraordinary residence yours!
Location
State PA
County Chester
Area Willistown Twp (10354)
Zoning RESIDENTIAL
Direction West
Rooms
Other Rooms Living Room, Dining Room, Primary Bedroom, Bedroom 2, Kitchen, Den, Basement, Foyer, Bedroom 1, Laundry, Bathroom 1, Bonus Room, Primary Bathroom
Basement Fully Finished, Heated, Sump Pump, Windows
Main Level Bedrooms 1
Interior
Interior Features Bathroom - Walk-In Shower, Butlers Pantry, Carpet, Crown Moldings, Curved Staircase, Dining Area, Entry Level Bedroom, Family Room Off Kitchen, Floor Plan - Open, Kitchen - Gourmet, Primary Bath(s), Walk-in Closet(s), Wood Floors, Window Treatments
Hot Water Natural Gas
Heating Forced Air
Cooling Central A/C
Flooring Hardwood, Partially Carpeted, Solid Hardwood, Ceramic Tile
Fireplaces Number 1
Fireplaces Type Gas/Propane
Inclusions custom plantation shutters, refrigerator, stove, microwave, washer & dryer at no monetary value
Equipment Built-In Microwave, Dishwasher, Disposal, Dryer, Dryer - Front Loading, Dryer - Gas, Instant Hot Water, Microwave, Oven - Double, Oven - Wall, Refrigerator, Stainless Steel Appliances, Water Heater
Furnishings No
Fireplace Y
Window Features Screens
Appliance Built-In Microwave, Dishwasher, Disposal, Dryer, Dryer - Front Loading, Dryer - Gas, Instant Hot Water, Microwave, Oven - Double, Oven - Wall, Refrigerator, Stainless Steel Appliances, Water Heater
Heat Source Natural Gas
Laundry Main Floor
Exterior
Exterior Feature Deck(s)
Garage Garage - Front Entry, Garage Door Opener
Garage Spaces 4.0
Amenities Available Club House, Common Grounds, Community Center, Exercise Room, Fitness Center, Meeting Room, Party Room, Pool - Outdoor, Swimming Pool
Water Access N
View Trees/Woods
Roof Type Shingle
Street Surface Black Top
Accessibility None
Porch Deck(s)
Attached Garage 2
Total Parking Spaces 4
Garage Y
Building
Lot Description Backs to Trees, Corner, Landscaping, Premium
Story 3
Foundation Concrete Perimeter
Sewer Public Sewer
Water Public
Architectural Style Carriage House
Level or Stories 3
Additional Building Above Grade, Below Grade
Structure Type 9'+ Ceilings,Cathedral Ceilings,2 Story Ceilings,Tray Ceilings
New Construction N
Schools
Elementary Schools Sugartown
Middle Schools Great Valley M.S.
High Schools Great Valley
School District Great Valley
Others
Pets Allowed Y
HOA Fee Include Common Area Maintenance,Ext Bldg Maint,Health Club,Insurance,Lawn Maintenance,Pool(s),Recreation Facility,Snow Removal,Trash
Senior Community No
Tax ID 54-02 -0143
Ownership Fee Simple
SqFt Source Assessor
Security Features Smoke Detector,Sprinkler System - Indoor
Acceptable Financing Cash, Conventional
Horse Property N
Listing Terms Cash, Conventional
Financing Cash,Conventional
Special Listing Condition Standard
Pets Description No Pet Restrictions


"My job is to find and attract mastery-based agents to the office, protect the culture, and make sure everyone is happy! "






