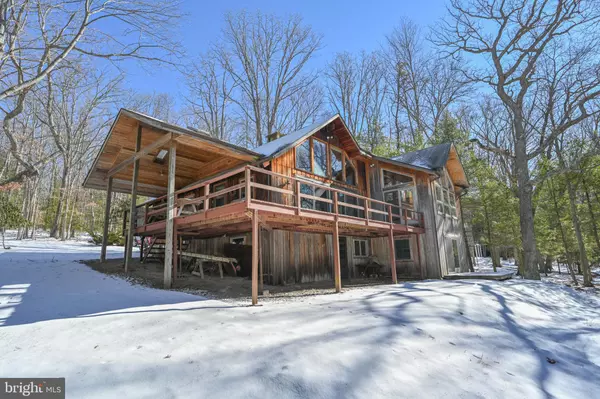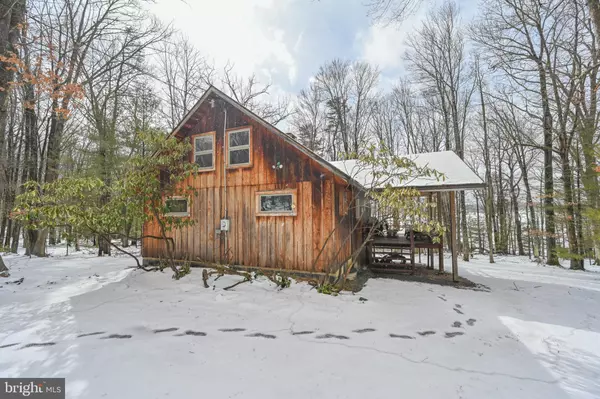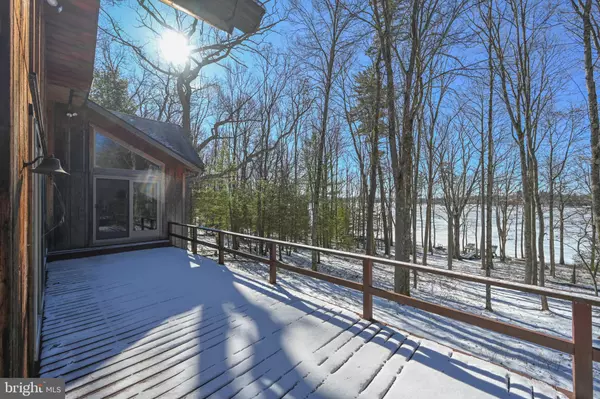5 Beds
4 Baths
2,800 SqFt
5 Beds
4 Baths
2,800 SqFt
Key Details
Property Type Single Family Home
Sub Type Detached
Listing Status Active
Purchase Type For Sale
Square Footage 2,800 sqft
Price per Sqft $651
Subdivision Thousand Acres
MLS Listing ID MDGA2008838
Style Cabin/Lodge
Bedrooms 5
Full Baths 3
Half Baths 1
HOA Fees $550/ann
HOA Y/N Y
Abv Grd Liv Area 1,800
Originating Board BRIGHT
Year Built 1967
Annual Tax Amount $7,295
Tax Year 2024
Lot Size 0.852 Acres
Acres 0.85
Property Sub-Type Detached
Property Description
Location
State MD
County Garrett
Zoning R
Rooms
Other Rooms Living Room, Dining Room, Primary Bedroom, Bedroom 2, Bedroom 3, Bedroom 4, Bedroom 5, Kitchen, Family Room, Laundry, Loft, Storage Room, Workshop, Bathroom 3, Primary Bathroom, Full Bath, Half Bath
Basement Connecting Stairway, Partially Finished
Main Level Bedrooms 2
Interior
Interior Features Bar, Bathroom - Walk-In Shower, Ceiling Fan(s), Combination Dining/Living, Combination Kitchen/Dining, Combination Kitchen/Living, Dining Area, Entry Level Bedroom, Exposed Beams, Floor Plan - Open, Kitchen - Island, Pantry, Primary Bath(s), Wood Floors
Hot Water Electric
Heating Baseboard - Electric
Cooling None
Flooring Carpet, Hardwood, Other
Fireplaces Number 1
Fireplaces Type Stone, Heatilator, Wood
Inclusions None
Equipment Cooktop, Dishwasher, Dryer, Extra Refrigerator/Freezer, Humidifier, Icemaker, Microwave, Oven - Single, Oven/Range - Electric, Refrigerator, Stove, Washer
Furnishings No
Fireplace Y
Appliance Cooktop, Dishwasher, Dryer, Extra Refrigerator/Freezer, Humidifier, Icemaker, Microwave, Oven - Single, Oven/Range - Electric, Refrigerator, Stove, Washer
Heat Source Electric
Laundry Lower Floor, Basement
Exterior
Exterior Feature Deck(s), Porch(es), Roof, Wrap Around
Garage Spaces 5.0
Amenities Available None
Waterfront Description Private Dock Site
Water Access Y
Water Access Desc Boat - Powered,Canoe/Kayak,Fishing Allowed,Limited hours of Personal Watercraft Operation (PWC),Private Access,Swimming Allowed,Waterski/Wakeboard
View Mountain, Lake, Trees/Woods
Roof Type Asphalt,Shingle
Street Surface Black Top
Accessibility None
Porch Deck(s), Porch(es), Roof, Wrap Around
Road Frontage HOA, Private
Total Parking Spaces 5
Garage N
Building
Lot Description Additional Lot(s), Backs to Trees, Trees/Wooded, Rural, Road Frontage, Private, Year Round Access
Story 3
Foundation Block
Sewer Septic Exists, Septic < # of BR
Water Well
Architectural Style Cabin/Lodge
Level or Stories 3
Additional Building Above Grade, Below Grade
Structure Type 9'+ Ceilings,Beamed Ceilings,Wood Walls,Wood Ceilings
New Construction N
Schools
School District Garrett County Public Schools
Others
Pets Allowed Y
HOA Fee Include Road Maintenance
Senior Community No
Tax ID 1218005425
Ownership Fee Simple
SqFt Source Assessor
Horse Property N
Special Listing Condition Standard
Pets Allowed Case by Case Basis

"My job is to find and attract mastery-based agents to the office, protect the culture, and make sure everyone is happy! "






