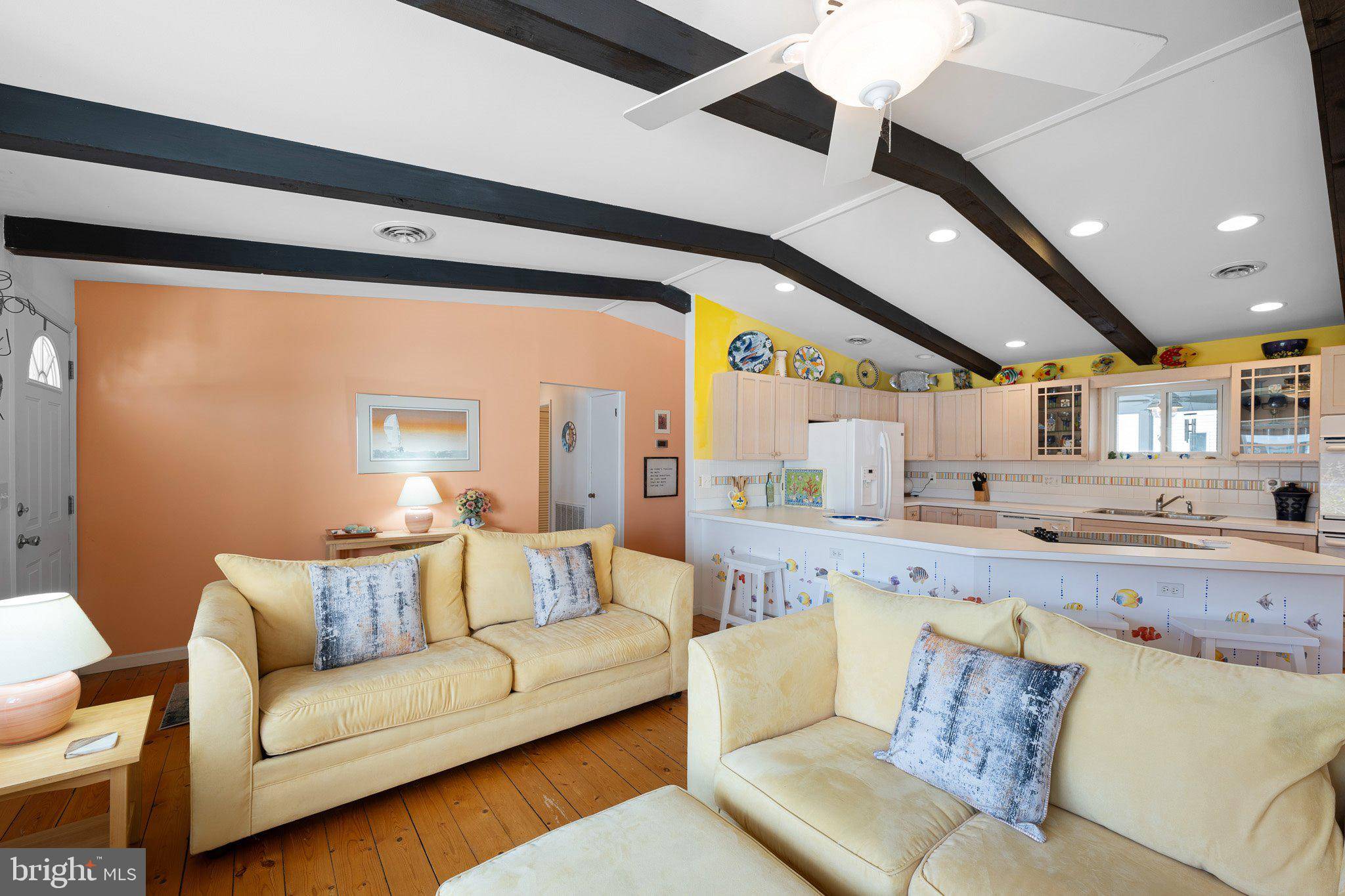3 Beds
2 Baths
1,707 SqFt
3 Beds
2 Baths
1,707 SqFt
Key Details
Property Type Single Family Home
Sub Type Detached
Listing Status Coming Soon
Purchase Type For Sale
Square Footage 1,707 sqft
Price per Sqft $541
Subdivision Bethany West
MLS Listing ID DESU2082724
Style Coastal
Bedrooms 3
Full Baths 2
HOA Fees $650/ann
HOA Y/N Y
Abv Grd Liv Area 1,707
Originating Board BRIGHT
Year Built 1973
Available Date 2025-04-05
Annual Tax Amount $2,028
Tax Year 2024
Lot Size 8,276 Sqft
Acres 0.19
Lot Dimensions 80.00 x 104.00
Property Sub-Type Detached
Property Description
Step inside to discover a fully furnished awaiting its next family. The stunning hardwood floors throughout the home will immediately grab your attention. The open floor plan allows for easy flow between spaces, making entertaining a breeze. The light filled and large family room will be the gathering spot for you and your loved ones on a beautiful summer or cozy winter evening. The screened in deck will be a center for family for meals for more than half the year. The home also features a convenient attached garage, providing ample storage and parking space.
Outdoor enthusiasts will revel in the property's delightful backyard and deck, perfect for al fresco dining or simply soaking up the sun. As part of a vibrant community, residents have access to two pools, where relaxation and recreation await. Additionally, tennis/pickleball courts are available, offering an active lifestyle just steps from your door. If it's the beach you're after, you can walk from your front door to the Bethany Beach boardwalk in approximately 1 mile, and don't forget to stop for some Kohr Brother's ice cream or Fisher's popcorn on your way home!
This Bethany Beach gem provides an unparalleled opportunity to experience all the joys of coastal living in a fully furnished home ready for you to move in and start making memories. Don't miss your chance to call 602 Paget Ct home—schedule a viewing today!
Location
State DE
County Sussex
Area Baltimore Hundred (31001)
Zoning TN
Rooms
Main Level Bedrooms 3
Interior
Interior Features Ceiling Fan(s), Combination Dining/Living, Combination Kitchen/Dining, Combination Kitchen/Living, Entry Level Bedroom
Hot Water Electric
Heating Central
Cooling Heat Pump(s)
Inclusions Furnished with some exclusions
Furnishings Yes
Fireplace N
Heat Source Electric
Laundry Main Floor
Exterior
Parking Features Garage - Front Entry
Garage Spaces 3.0
Amenities Available Basketball Courts, Community Center, Fitness Center, Pool - Outdoor, Tennis Courts, Tot Lots/Playground
Water Access N
Accessibility None
Attached Garage 1
Total Parking Spaces 3
Garage Y
Building
Story 1
Foundation Crawl Space
Sewer Public Sewer
Water Public
Architectural Style Coastal
Level or Stories 1
Additional Building Above Grade
New Construction N
Schools
Elementary Schools Lord Baltimore
Middle Schools Selbyville
High Schools Sussex Central
School District Indian River
Others
Pets Allowed Y
HOA Fee Include Common Area Maintenance,Pool(s)
Senior Community No
Tax ID 134-13.00-525.00
Ownership Fee Simple
SqFt Source Assessor
Horse Property N
Special Listing Condition Standard
Pets Allowed No Pet Restrictions

"My job is to find and attract mastery-based agents to the office, protect the culture, and make sure everyone is happy! "






