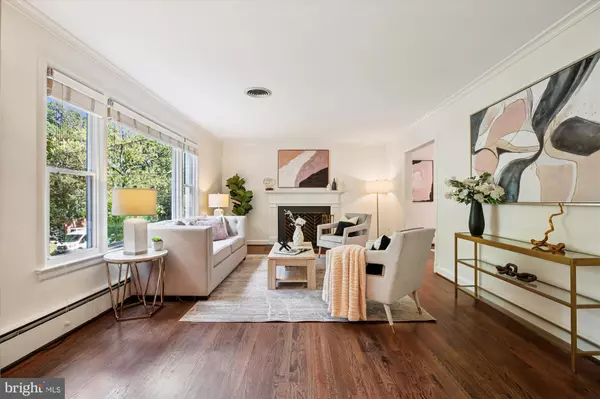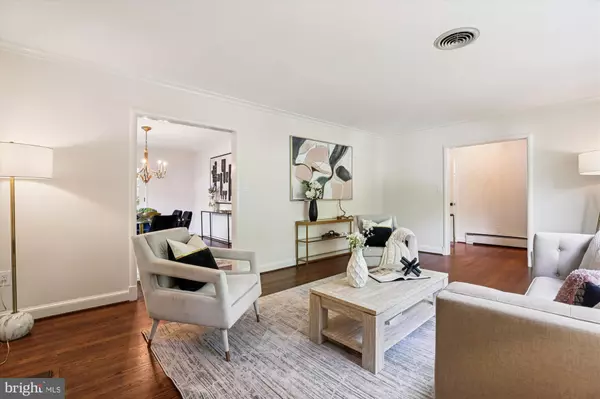
3 Beds
3 Baths
2,731 SqFt
3 Beds
3 Baths
2,731 SqFt
Open House
Sun Nov 16, 1:00pm - 3:00pm
Key Details
Property Type Single Family Home
Sub Type Detached
Listing Status Active
Purchase Type For Sale
Square Footage 2,731 sqft
Price per Sqft $354
Subdivision Woodside Forest
MLS Listing ID MDMC2201822
Style Raised Ranch/Rambler
Bedrooms 3
Full Baths 3
HOA Y/N N
Abv Grd Liv Area 1,485
Year Built 1956
Annual Tax Amount $6,766
Tax Year 2017
Lot Size 8,622 Sqft
Acres 0.2
Property Sub-Type Detached
Source BRIGHT
Property Description
This classic brick rambler in sought after Woodside Forest delivers the space, quality, amenities and outdoor living that are hard to find at this price point. The main level offers an easy, one level layout with a sun filled living room with fireplace, formal dining room, and bright kitchen overlooking the garden, plus three generous bedrooms and two full baths, including a fully renovated ensuite bath and a pristine vintage hall bath.
From the dining room or kitchen, step onto a charming screened in porch that feels like an extra living room for most of the year, then out to a new stone patio and beautifully manicured, landscaped backyard. Mature plantings and thoughtful hardscaping create true curb appeal in front and a private, green oasis in back, perfect for morning coffee, grilling, and relaxed outdoor entertaining.
The finished lower level offers remarkable flexibility, with a second fireplace, oversized recreation or family room, a new full bath, a full kitchen, and separate front and rear walkouts. It works beautifully as a guest suite, in law or au pair space, home office, or hobby studio, with direct access to the yard and garage, plus ample storage and utility area.
Quality details include solid core doors, updated lighting, and smart improvements throughout that reflect long term care rather than a quick cosmetic flip. All this in a quiet neighborhood setting just steps to Sligo Creek Park trails and minutes to Downtown Silver Spring, Metro, Whole Foods, shops, and dining.
Location
State MD
County Montgomery
Zoning R60
Rooms
Basement Side Entrance, Full, Fully Finished
Main Level Bedrooms 3
Interior
Interior Features Dining Area, Primary Bath(s), Wood Floors, Floor Plan - Open
Hot Water Natural Gas
Heating Forced Air
Cooling Central A/C
Fireplaces Number 2
Fireplaces Type Wood
Equipment Dryer, Disposal, Dishwasher, Exhaust Fan, Microwave, Oven/Range - Gas, Refrigerator, Washer
Fireplace Y
Window Features Double Pane
Appliance Dryer, Disposal, Dishwasher, Exhaust Fan, Microwave, Oven/Range - Gas, Refrigerator, Washer
Heat Source Natural Gas
Exterior
Parking Features Garage - Front Entry
Garage Spaces 3.0
Water Access N
Accessibility None
Attached Garage 1
Total Parking Spaces 3
Garage Y
Building
Story 2
Foundation Slab
Above Ground Finished SqFt 1485
Sewer Public Sewer
Water Public
Architectural Style Raised Ranch/Rambler
Level or Stories 2
Additional Building Above Grade, Below Grade
New Construction N
Schools
High Schools Albert Einstein
School District Montgomery County Public Schools
Others
Senior Community No
Tax ID 161301427040
Ownership Fee Simple
SqFt Source 2731
Special Listing Condition Standard
Virtual Tour https://mls.truplace.com/Property/33/138460


"My job is to find and attract mastery-based agents to the office, protect the culture, and make sure everyone is happy! "






