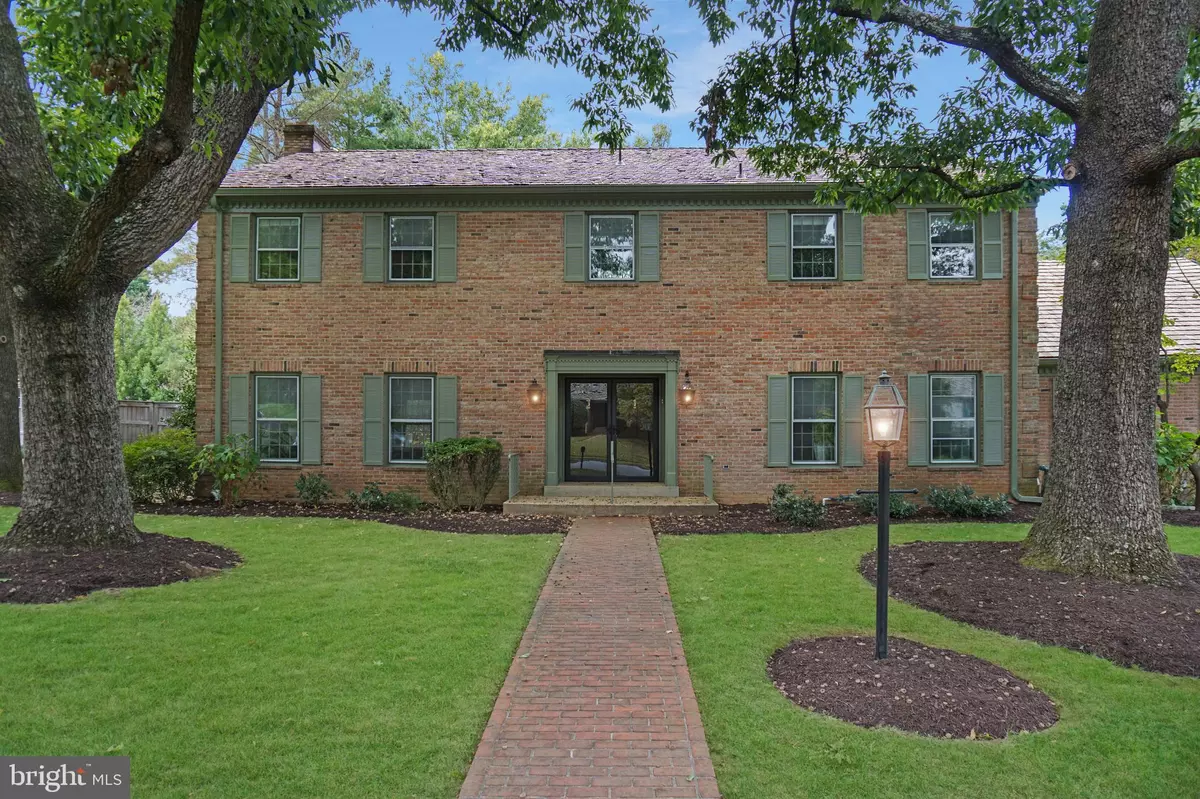
5 Beds
4 Baths
4,584 SqFt
5 Beds
4 Baths
4,584 SqFt
Open House
Sat Oct 18, 1:00pm - 3:30pm
Sun Oct 19, 1:00pm - 3:00pm
Key Details
Property Type Single Family Home
Sub Type Detached
Listing Status Active
Purchase Type For Sale
Square Footage 4,584 sqft
Price per Sqft $392
Subdivision Evermay
MLS Listing ID VAFX2274216
Style Colonial
Bedrooms 5
Full Baths 4
HOA Fees $275/ann
HOA Y/N Y
Abv Grd Liv Area 4,584
Year Built 1974
Available Date 2025-10-18
Annual Tax Amount $21,739
Tax Year 2025
Lot Size 0.362 Acres
Acres 0.36
Property Sub-Type Detached
Source BRIGHT
Property Description
Freshly painted interiors complement a traditional floor plan featuring elegant formal rooms, including a spacious living room, dining room, library/office, and family room open to the kitchen with updated appliances. The expansive partially finished lower level—with hookups for a potential second kitchen—is ready to be customized to suit your lifestyle.
Evermay offers a serene residential setting just minutes from downtown McLean and Tysons. Its prime location provides easy access to the George Washington Parkway, Washington, D.C., and walking distance to Potomac School, making it one of McLean's most desirable enclaves.
Location
State VA
County Fairfax
Zoning 120
Direction East
Rooms
Basement Daylight, Full, Partially Finished, Unfinished, Walkout Level
Interior
Interior Features Breakfast Area, Cedar Closet(s), Combination Kitchen/Living, Dining Area, Walk-in Closet(s), Pantry, Formal/Separate Dining Room, Built-Ins
Hot Water Natural Gas
Heating Forced Air, Heat Pump - Electric BackUp
Cooling Central A/C
Flooring Hardwood
Fireplaces Number 3
Fireplaces Type Brick, Gas/Propane
Equipment Cooktop, Dishwasher, Dryer, Oven - Double, Oven - Wall, Refrigerator, Washer
Furnishings No
Fireplace Y
Appliance Cooktop, Dishwasher, Dryer, Oven - Double, Oven - Wall, Refrigerator, Washer
Heat Source Natural Gas, Electric
Laundry Main Floor, Lower Floor, Hookup
Exterior
Exterior Feature Deck(s), Patio(s)
Parking Features Garage - Rear Entry, Inside Access, Basement Garage, Garage Door Opener
Garage Spaces 7.0
Utilities Available Natural Gas Available
Water Access N
Roof Type Shake
Accessibility None
Porch Deck(s), Patio(s)
Attached Garage 2
Total Parking Spaces 7
Garage Y
Building
Story 3
Foundation Slab
Above Ground Finished SqFt 4584
Sewer Public Sewer
Water Public
Architectural Style Colonial
Level or Stories 3
Additional Building Above Grade, Below Grade
Structure Type 9'+ Ceilings
New Construction N
Schools
Elementary Schools Franklin Sherman
Middle Schools Longfellow
High Schools Mclean
School District Fairfax County Public Schools
Others
Pets Allowed Y
Senior Community No
Tax ID 0311 13 0086
Ownership Fee Simple
SqFt Source 4584
Special Listing Condition Standard
Pets Allowed No Pet Restrictions


"My job is to find and attract mastery-based agents to the office, protect the culture, and make sure everyone is happy! "






