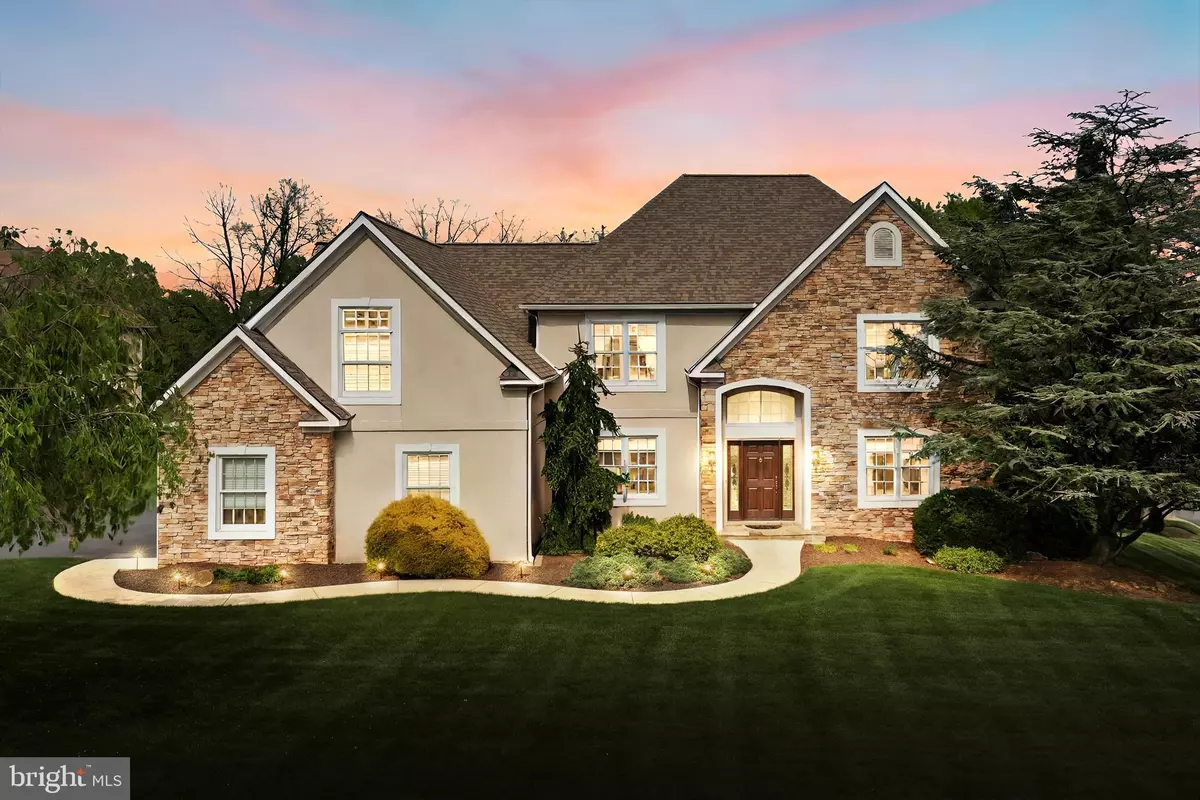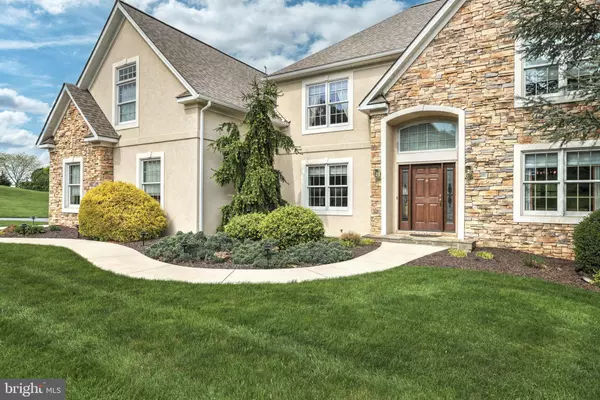$695,000
$695,000
For more information regarding the value of a property, please contact us for a free consultation.
5 Beds
3 Baths
3,386 SqFt
SOLD DATE : 07/09/2024
Key Details
Sold Price $695,000
Property Type Single Family Home
Sub Type Detached
Listing Status Sold
Purchase Type For Sale
Square Footage 3,386 sqft
Price per Sqft $205
Subdivision Rosenmiller Farms
MLS Listing ID PAYK2060572
Sold Date 07/09/24
Style Colonial
Bedrooms 5
Full Baths 3
HOA Fees $46/ann
HOA Y/N Y
Abv Grd Liv Area 3,386
Originating Board BRIGHT
Year Built 1998
Annual Tax Amount $14,852
Tax Year 2023
Lot Size 0.520 Acres
Acres 0.52
Property Description
This exemplary custom-built Colonial in Rosenmiller Farms is perfectly situated on a tranquil cul-de-sac street with access to community tennis courts, picnic areas, playground, pond and walking trails just steps from your front door. A wonderful corner lot enhanced by beautiful mature landscaping surrounds the home and frames the front entrance. The stately 2-story Foyer flows on hardwood floors straight into the heart of the home, with large, light filled formal living and dining rooms opening on the right. The wonderful chef’s kitchen takes center stage with elegant custom cabinetry, ample granite counters, bar seating, superior grade appliances, workstation and bright breakfast nook overlooking the great room, showcasing soaring ceilings, skylight, 2-story stone fireplace, custom built-ins and walls of sliding glass doors to the expansive private patio and lush, naturally sheltered backyard. Additional amenities include first floor laundry and den or office with private access to a full bath that could easily be used as a 5th bedroom. The second floor offers an oversized primary suite featuring a gracious sitting area and enormous walk-in closet with extended space ideal for dressing or exercise room. The primary bath is equipped with jacuzzi tub, walk-in shower and two separate vanities. Three additional lovely bedrooms are served by a thoughtfully designed Jack and Jill bath, providing entry from two bedrooms as well as the hall. The full basement easily accommodates your plans for expanded living space with an outside exit and windows that allow natural lighting. Plentiful parking consists of a coveted 3-car garage and wide blacktop drive. Only minutes from Wellspan’s York Hospital and Apple Hill facilities, York College, Penn State York, highways, shopping, attractions, Downtown, schools, and country clubs, there are endless options to work, play and enjoy the best of this vibrant area. Elevate your lifestyle today!
Location
State PA
County York
Area Spring Garden Twp (15248)
Zoning R-1
Rooms
Other Rooms Living Room, Dining Room, Primary Bedroom, Bedroom 2, Bedroom 3, Bedroom 4, Bedroom 5, Kitchen, Basement, Foyer, Breakfast Room, Great Room, Laundry, Primary Bathroom, Full Bath
Basement Full, Poured Concrete, Drainage System, Outside Entrance
Main Level Bedrooms 1
Interior
Interior Features Kitchen - Island, Central Vacuum, Kitchen - Eat-In, Formal/Separate Dining Room, Breakfast Area, Built-Ins, Carpet, Ceiling Fan(s), Chair Railings, Crown Moldings, Entry Level Bedroom, Family Room Off Kitchen, Primary Bath(s), Recessed Lighting, Skylight(s), Bathroom - Tub Shower, Upgraded Countertops, Walk-in Closet(s), WhirlPool/HotTub, Bathroom - Stall Shower, Wood Floors, Other
Hot Water Natural Gas
Heating Forced Air
Cooling Central A/C
Flooring Carpet, Ceramic Tile, Hardwood
Equipment Disposal, Dishwasher, Built-In Microwave, Refrigerator, Oven - Single
Window Features Insulated,Skylights
Appliance Disposal, Dishwasher, Built-In Microwave, Refrigerator, Oven - Single
Heat Source Natural Gas
Laundry Main Floor
Exterior
Exterior Feature Patio(s)
Garage Built In, Garage Door Opener, Garage - Side Entry, Oversized
Garage Spaces 3.0
Amenities Available Tennis Courts, Tot Lots/Playground, Jog/Walk Path, Picnic Area, Other
Waterfront N
Water Access N
Roof Type Architectural Shingle
Street Surface Black Top
Accessibility Other
Porch Patio(s)
Attached Garage 3
Total Parking Spaces 3
Garage Y
Building
Lot Description Level, Partly Wooded, Corner
Story 2
Foundation Permanent, Block
Sewer Public Sewer
Water Public
Architectural Style Colonial
Level or Stories 2
Additional Building Above Grade, Below Grade
Structure Type 9'+ Ceilings,2 Story Ceilings,Dry Wall,Tray Ceilings,Vaulted Ceilings
New Construction N
Schools
Elementary Schools Indian Rock
Middle Schools York Suburban
High Schools York Suburban
School District York Suburban
Others
HOA Fee Include Recreation Facility,Other
Senior Community No
Tax ID 48-000-HI-0459-S0-00000
Ownership Fee Simple
SqFt Source Assessor
Security Features Smoke Detector,Security System
Special Listing Condition Standard
Read Less Info
Want to know what your home might be worth? Contact us for a FREE valuation!

Our team is ready to help you sell your home for the highest possible price ASAP

Bought with Jeffrey Garber • RE/MAX Quality Service, Inc.

"My job is to find and attract mastery-based agents to the office, protect the culture, and make sure everyone is happy! "






