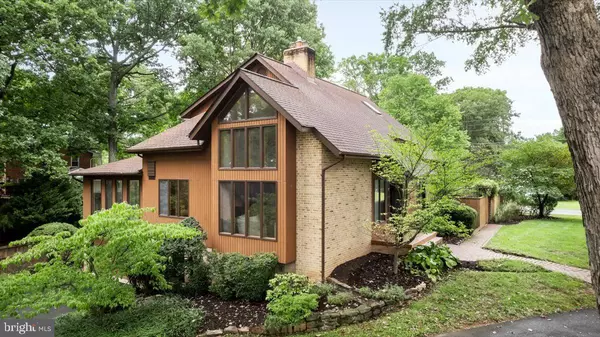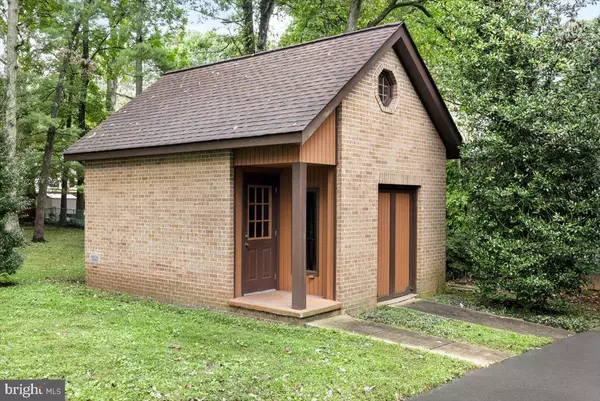$650,000
$700,000
7.1%For more information regarding the value of a property, please contact us for a free consultation.
4 Beds
3 Baths
2,472 SqFt
SOLD DATE : 10/29/2024
Key Details
Sold Price $650,000
Property Type Single Family Home
Sub Type Detached
Listing Status Sold
Purchase Type For Sale
Square Footage 2,472 sqft
Price per Sqft $262
Subdivision Yorkshire Village
MLS Listing ID VAPW2078188
Sold Date 10/29/24
Style Contemporary
Bedrooms 4
Full Baths 2
Half Baths 1
HOA Y/N N
Abv Grd Liv Area 2,472
Originating Board BRIGHT
Year Built 1981
Annual Tax Amount $5,513
Tax Year 2024
Lot Size 0.561 Acres
Acres 0.56
Property Description
Welcome home to this charming one-of-a-kind Contemporary gem conveniently located in Manassas with easy access to VA-28. NO HOA. This custom-built home boasts numerous unique features. Situated on over half an acre of professionally landscaped yard, it offers a tranquil retreat for any owner. Step outside to enjoy the exterior hot tub, enclosed in a custom gazebo complete with electricity, or relax on the newly refinished wood deck and stone patio. The backyard is fully fenced for privacy and pet safety. Adjacent to the driveway, you’ll find a two-story custom-built brick shed. Wrapping around two sides of the yard, a custom concrete drainage system ensures your property stays dry. For gardening enthusiasts, there’s a potting area with a concrete drainage system beneath the deck.
As you step inside this contemporary gem, warmth and charm welcome you. The living room features a 2-story wall of windows, filling the space with natural light. Newly refinished hardwood floors grace the first floor, while new carpet covers the second floor. The entire home has been painted in a neutral palette, accommodating a variety of decorative styles. The family room extends beyond the kitchen with three walls of windows and remote-controlled custom blinds. Conveniently located on the main floor, the primary bedroom suite includes a full bath with heated floors. The unfinished basement awaits your DIY dreams—a perfect workshop space as well as tons of storage space! Don’t miss out on this one-of-a-kind home! (Please note that the weathervane on the shed does not convey.) DUE TO THE WEATHER, PHOTOS COMING THURSDAY OCTOBER 3RD.
Location
State VA
County Prince William
Zoning R4
Rooms
Basement Garage Access, Walkout Level, Unfinished
Main Level Bedrooms 1
Interior
Interior Features Stove - Wood
Hot Water Natural Gas
Heating Heat Pump(s)
Cooling Central A/C
Flooring Hardwood, Carpet
Equipment Built-In Microwave, Dishwasher, Washer, Water Heater, Oven/Range - Gas, Refrigerator, Dryer
Appliance Built-In Microwave, Dishwasher, Washer, Water Heater, Oven/Range - Gas, Refrigerator, Dryer
Heat Source Natural Gas
Laundry Main Floor
Exterior
Exterior Feature Deck(s)
Garage Basement Garage, Garage Door Opener
Garage Spaces 2.0
Fence Wood
Waterfront N
Water Access N
Roof Type Architectural Shingle
Accessibility None
Porch Deck(s)
Attached Garage 2
Total Parking Spaces 2
Garage Y
Building
Story 2
Foundation Block
Sewer No Septic System, Public Sewer
Water Public
Architectural Style Contemporary
Level or Stories 2
Additional Building Above Grade, Below Grade
Structure Type 9'+ Ceilings
New Construction N
Schools
Elementary Schools Yorkshire
Middle Schools Parkside
High Schools Osbourn Park
School District Prince William County Public Schools
Others
Pets Allowed Y
Senior Community No
Tax ID 7897-10-3122
Ownership Fee Simple
SqFt Source Assessor
Acceptable Financing Conventional, Cash
Listing Terms Conventional, Cash
Financing Conventional,Cash
Special Listing Condition Standard
Pets Description No Pet Restrictions
Read Less Info
Want to know what your home might be worth? Contact us for a FREE valuation!

Our team is ready to help you sell your home for the highest possible price ASAP

Bought with Jonathan Hurley • Samson Properties

"My job is to find and attract mastery-based agents to the office, protect the culture, and make sure everyone is happy! "






