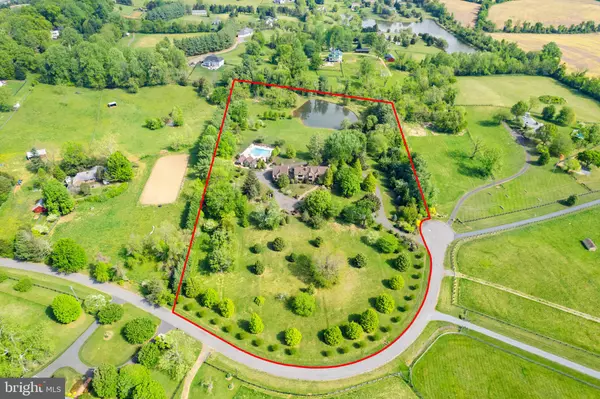$1,600,000
$1,600,000
For more information regarding the value of a property, please contact us for a free consultation.
4 Beds
6 Baths
4,018 SqFt
SOLD DATE : 11/04/2024
Key Details
Sold Price $1,600,000
Property Type Single Family Home
Sub Type Detached
Listing Status Sold
Purchase Type For Sale
Square Footage 4,018 sqft
Price per Sqft $398
Subdivision Leeton
MLS Listing ID VAFQ2014622
Sold Date 11/04/24
Style Tudor
Bedrooms 4
Full Baths 5
Half Baths 1
HOA Y/N N
Abv Grd Liv Area 3,618
Originating Board BRIGHT
Year Built 1978
Annual Tax Amount $11,460
Tax Year 2022
Lot Size 10.185 Acres
Acres 10.19
Property Description
Located just a few miles outside of Warrenton, this storybook Tudor style home is nestled on over 10 park like acres. The home had extensive renovations in 2020 and features almost 5000 square feet of living space with 4 bedrooms and 5.5 bathrooms in the main residence. The winding driveway leads to ample parking with a 3 car side load garage and circular driveway. Center hall entry with library to the left with built-in shelving and parquet floors. To the right you'll enjoy entertaining in the formal living room with fireplace and doors to covered balcony. The renovated eat-in kitchen is adjacent to the formal dining room. Tucked away is a cozy family room with stone hearth. Upstairs you'll find the spacious primary suite with luxury primary bath and custom dressing room/closet. Each of the bedrooms are en-suite with private bathrooms. The upper level reading nook overlooks the grounds with breezeway to a huge room above the garage just waiting to be finished - think home office or private yoga studio - there are endless opportunities!! The walk-out lower level is waiting for your personal touches. Once you've made yourself at home in the main residence, take a walk to the pool complex. It includes two dressing rooms each with bathrooms and showers, sauna and commercial kitchen as well as an additional outdoor kitchen/grill area. This is entertaining at its finest. Don't forget to take a walk to enjoy your own private pond and the perfectly landscaped grounds. All this and so much more . . .
Location
State VA
County Fauquier
Zoning RA
Direction East
Rooms
Basement Daylight, Partial, Improved, Interior Access, Outside Entrance, Space For Rooms, Walkout Level
Interior
Interior Features Ceiling Fan(s), Window Treatments, Air Filter System, Breakfast Area, Built-Ins, Chair Railings, Crown Moldings, Dining Area, Double/Dual Staircase, Exposed Beams, Formal/Separate Dining Room, Kitchen - Island, Sprinkler System, Studio, Wainscotting, Walk-in Closet(s), Wood Floors
Hot Water Electric
Heating Heat Pump(s), Central
Cooling Heat Pump(s), Central A/C, Programmable Thermostat
Flooring Hardwood, Marble, Stone
Fireplaces Number 3
Fireplaces Type Mantel(s)
Equipment Dryer, Washer, Disposal, Dishwasher, Humidifier, Stove, Refrigerator, Oven - Wall
Fireplace Y
Appliance Dryer, Washer, Disposal, Dishwasher, Humidifier, Stove, Refrigerator, Oven - Wall
Heat Source Propane - Leased
Laundry Upper Floor
Exterior
Exterior Feature Balcony, Breezeway, Deck(s), Enclosed, Patio(s), Porch(es), Brick
Garage Additional Storage Area
Garage Spaces 9.0
Pool In Ground
Waterfront N
Water Access Y
View Garden/Lawn, Pond
Roof Type Shingle
Street Surface Paved
Accessibility None
Porch Balcony, Breezeway, Deck(s), Enclosed, Patio(s), Porch(es), Brick
Attached Garage 3
Total Parking Spaces 9
Garage Y
Building
Lot Description Backs to Trees, Landscaping, Premium, Private, Cul-de-sac
Story 3
Foundation Block
Sewer On Site Septic
Water Well
Architectural Style Tudor
Level or Stories 3
Additional Building Above Grade, Below Grade
Structure Type 9'+ Ceilings
New Construction N
Schools
Elementary Schools James G. Brumfield
Middle Schools W.C. Taylor
High Schools Fauquier
School District Fauquier County Public Schools
Others
Senior Community No
Tax ID 6983-24-2104
Ownership Fee Simple
SqFt Source Assessor
Security Features Electric Alarm
Acceptable Financing Cash, Conventional
Listing Terms Cash, Conventional
Financing Cash,Conventional
Special Listing Condition Standard
Read Less Info
Want to know what your home might be worth? Contact us for a FREE valuation!

Our team is ready to help you sell your home for the highest possible price ASAP

Bought with Joseph K Allen Jr. • Allen Real Estate

"My job is to find and attract mastery-based agents to the office, protect the culture, and make sure everyone is happy! "






