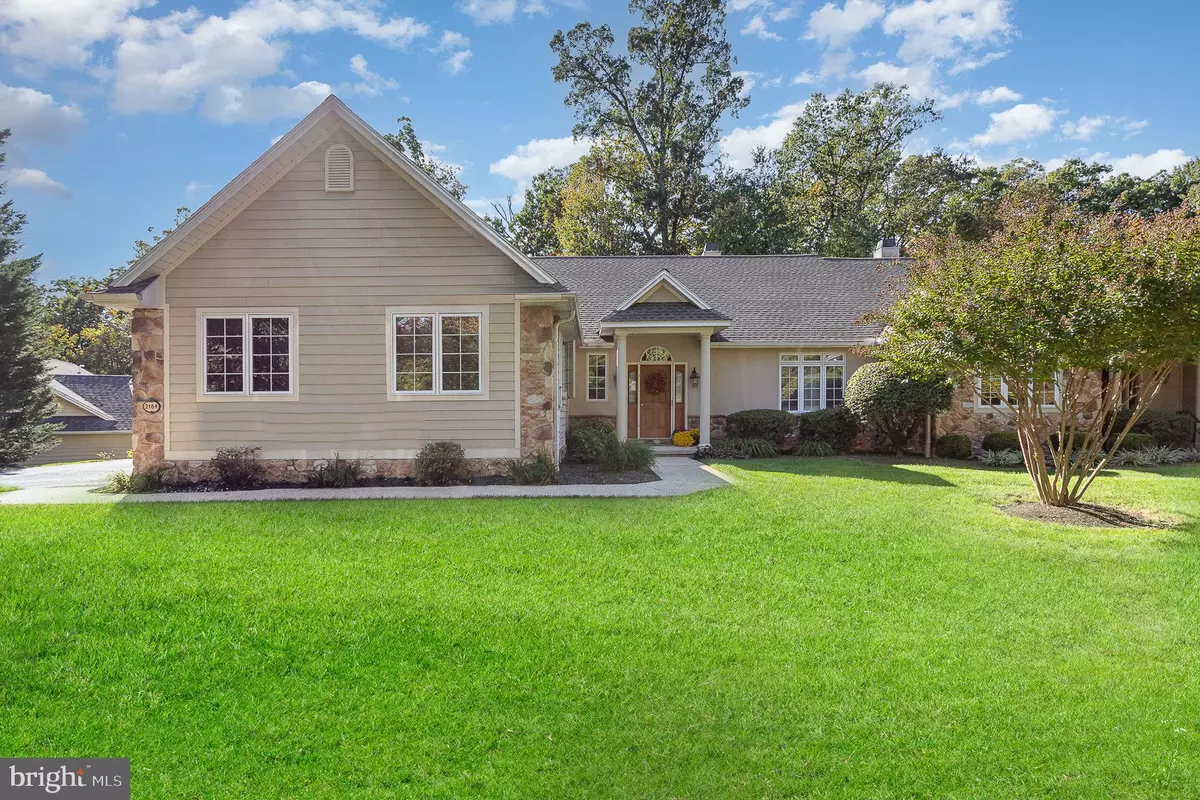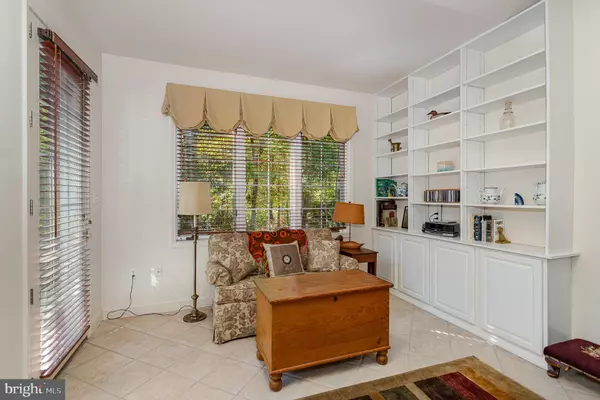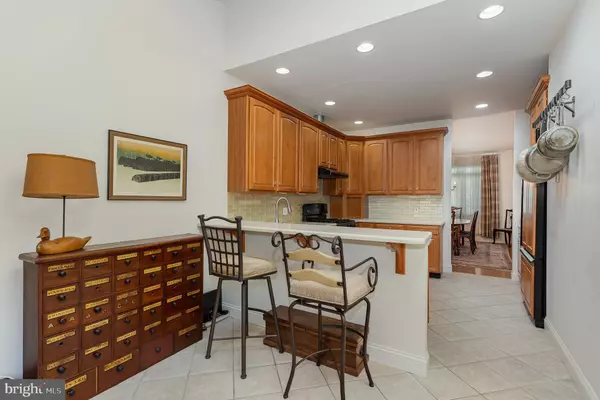$375,000
$369,900
1.4%For more information regarding the value of a property, please contact us for a free consultation.
3 Beds
3 Baths
2,242 SqFt
SOLD DATE : 11/20/2024
Key Details
Sold Price $375,000
Property Type Condo
Sub Type Condo/Co-op
Listing Status Sold
Purchase Type For Sale
Square Footage 2,242 sqft
Price per Sqft $167
Subdivision Rosenmiller Farms
MLS Listing ID PAYK2069758
Sold Date 11/20/24
Style Ranch/Rambler
Bedrooms 3
Full Baths 2
Half Baths 1
Condo Fees $835/mo
HOA Fees $46/ann
HOA Y/N Y
Abv Grd Liv Area 2,242
Originating Board BRIGHT
Year Built 2000
Annual Tax Amount $9,417
Tax Year 2024
Property Description
Discover luxury and low-maintenance living in this charming 3-bedroom, 2.5-bathroom home, located in the prestigious gated community of Rosenmiller Woods. As you enter the foyer you will welcomed into the large living room with cathedral ceilings, significant natural light with skylights, and gas fireplace. Then you will enter the attached study/breakfast room leading into the kitchen with ample storage and a built-in wine glass rack. The first-floor primary bedroom has cathedral ceilings, a spacious walk-in closet, and an ensuite bathroom featuring a walk-in/roll-in shower. The two additional bedrooms are perfect for a guest room and an office. Gleaming hardwood floors in the dining room and hallways, adding a touch of elegance to your everyday dining experience. You can enjoy your morning coffee or read a book on the large private patio. The two-car garage offers ample storage and ease of access. HOA services include water, sewer, trash, cable TV, security monitoring system, lawn care, snow removal, ensuring a carefree lifestyle. This home combines style, comfort, and convenience in a tranquil, private setting. Whether you're downsizing or seeking a home with first-floor living, this is the perfect place to enjoy a relaxed lifestyle in a vibrant, well-maintained community.
Location
State PA
County York
Area York Twp (15254)
Zoning RESIDENTIAL
Rooms
Other Rooms Living Room, Dining Room, Primary Bedroom, Bedroom 2, Bedroom 3, Kitchen, Foyer, Breakfast Room, Laundry, Bathroom 1, Bathroom 2, Primary Bathroom
Main Level Bedrooms 3
Interior
Interior Features Bathroom - Walk-In Shower, Breakfast Area, Carpet, Ceiling Fan(s), Dining Area, Entry Level Bedroom, Floor Plan - Open, Skylight(s), Walk-in Closet(s), Built-Ins, Primary Bath(s)
Hot Water Natural Gas
Heating Central
Cooling Central A/C
Flooring Carpet, Hardwood
Fireplaces Number 1
Fireplace Y
Heat Source Natural Gas
Laundry Main Floor
Exterior
Garage Garage - Front Entry
Garage Spaces 7.0
Amenities Available Common Grounds, Tot Lots/Playground, Tennis Courts, Lake, Jog/Walk Path, Gated Community
Waterfront N
Water Access N
Roof Type Architectural Shingle
Accessibility Level Entry - Main, Roll-in Shower, 2+ Access Exits
Attached Garage 2
Total Parking Spaces 7
Garage Y
Building
Story 1
Foundation Crawl Space
Sewer Public Sewer
Water Public
Architectural Style Ranch/Rambler
Level or Stories 1
Additional Building Above Grade, Below Grade
Structure Type Cathedral Ceilings
New Construction N
Schools
School District Dallastown Area
Others
Pets Allowed Y
HOA Fee Include Ext Bldg Maint,Lawn Maintenance,Snow Removal,Trash,Water,Cable TV,Security Gate
Senior Community No
Tax ID 54-000-HI-0459-00-C2164
Ownership Fee Simple
SqFt Source Assessor
Acceptable Financing Cash, Conventional, VA
Listing Terms Cash, Conventional, VA
Financing Cash,Conventional,VA
Special Listing Condition Standard
Pets Description Dogs OK, Cats OK
Read Less Info
Want to know what your home might be worth? Contact us for a FREE valuation!

Our team is ready to help you sell your home for the highest possible price ASAP

Bought with JAMI ZELGER • Coldwell Banker Realty

"My job is to find and attract mastery-based agents to the office, protect the culture, and make sure everyone is happy! "






