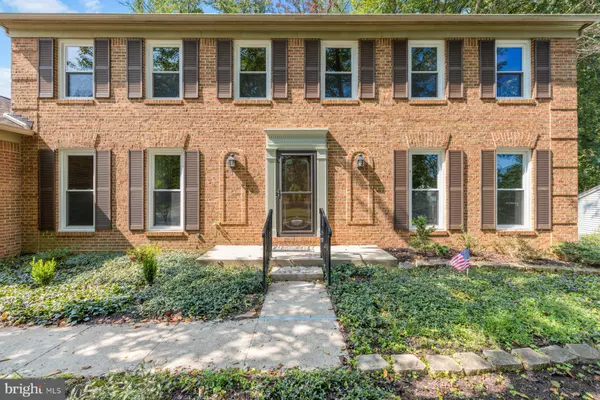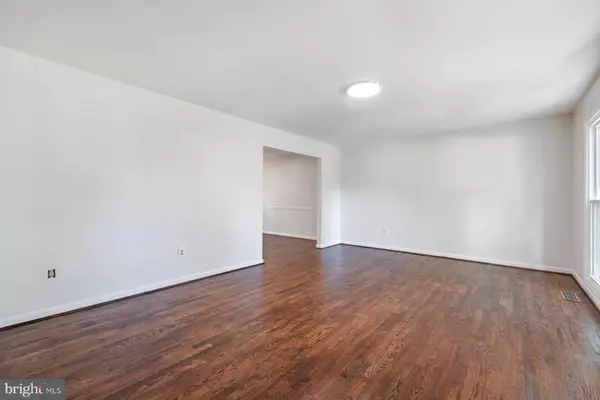$800,000
$835,000
4.2%For more information regarding the value of a property, please contact us for a free consultation.
6 Beds
5 Baths
4,134 SqFt
SOLD DATE : 11/21/2024
Key Details
Sold Price $800,000
Property Type Single Family Home
Sub Type Detached
Listing Status Sold
Purchase Type For Sale
Square Footage 4,134 sqft
Price per Sqft $193
Subdivision Cashell Manor
MLS Listing ID MDMC2146736
Sold Date 11/21/24
Style Colonial
Bedrooms 6
Full Baths 4
Half Baths 1
HOA Fees $70/mo
HOA Y/N Y
Abv Grd Liv Area 2,758
Originating Board BRIGHT
Year Built 1984
Annual Tax Amount $7,719
Tax Year 2024
Lot Size 10,200 Sqft
Acres 0.23
Property Description
Welcome to 17624 Goose Creek Road. This wonderful home boasts the largest floor plan in the community, offering six spacious bedrooms, four full baths, and one half bath, perfect for large families or those who love to entertain.
Hard surface flooring extends throughout the main and lower levels, providing a stylish and durable foundation for everyday living. The primary bathroom was completely renovated just one year ago, offering a modern and luxurious retreat.
Key updates include a roof, gutters, and windows that are only 10 years old, as well as new exterior siding installed just two years ago, ensuring both aesthetic appeal and peace of mind.
With its expansive layout and thoughtful upgrades, this home is a rare find in a sought-after neighborhood. Don’t miss the opportunity to make it your own!
Location
State MD
County Montgomery
Zoning R200
Direction Northeast
Rooms
Basement Fully Finished, Connecting Stairway, Rear Entrance, Walkout Level
Interior
Hot Water Electric
Cooling Central A/C
Fireplaces Number 1
Furnishings No
Fireplace Y
Heat Source Electric
Exterior
Garage Garage - Front Entry
Garage Spaces 5.0
Amenities Available Common Grounds, Pool - Outdoor, Pool Mem Avail, Tot Lots/Playground
Waterfront N
Water Access N
Roof Type Asphalt
Accessibility None
Attached Garage 2
Total Parking Spaces 5
Garage Y
Building
Story 3
Foundation Other
Sewer Public Sewer
Water Public
Architectural Style Colonial
Level or Stories 3
Additional Building Above Grade, Below Grade
New Construction N
Schools
Elementary Schools Cashell
Middle Schools Redland
High Schools Col. Zadok Magruder
School District Montgomery County Public Schools
Others
Pets Allowed Y
HOA Fee Include Common Area Maintenance,Management
Senior Community No
Tax ID 160801992436
Ownership Fee Simple
SqFt Source Assessor
Horse Property N
Special Listing Condition Standard
Pets Description No Pet Restrictions
Read Less Info
Want to know what your home might be worth? Contact us for a FREE valuation!

Our team is ready to help you sell your home for the highest possible price ASAP

Bought with Carolyn A Young • Samson Properties

"My job is to find and attract mastery-based agents to the office, protect the culture, and make sure everyone is happy! "






