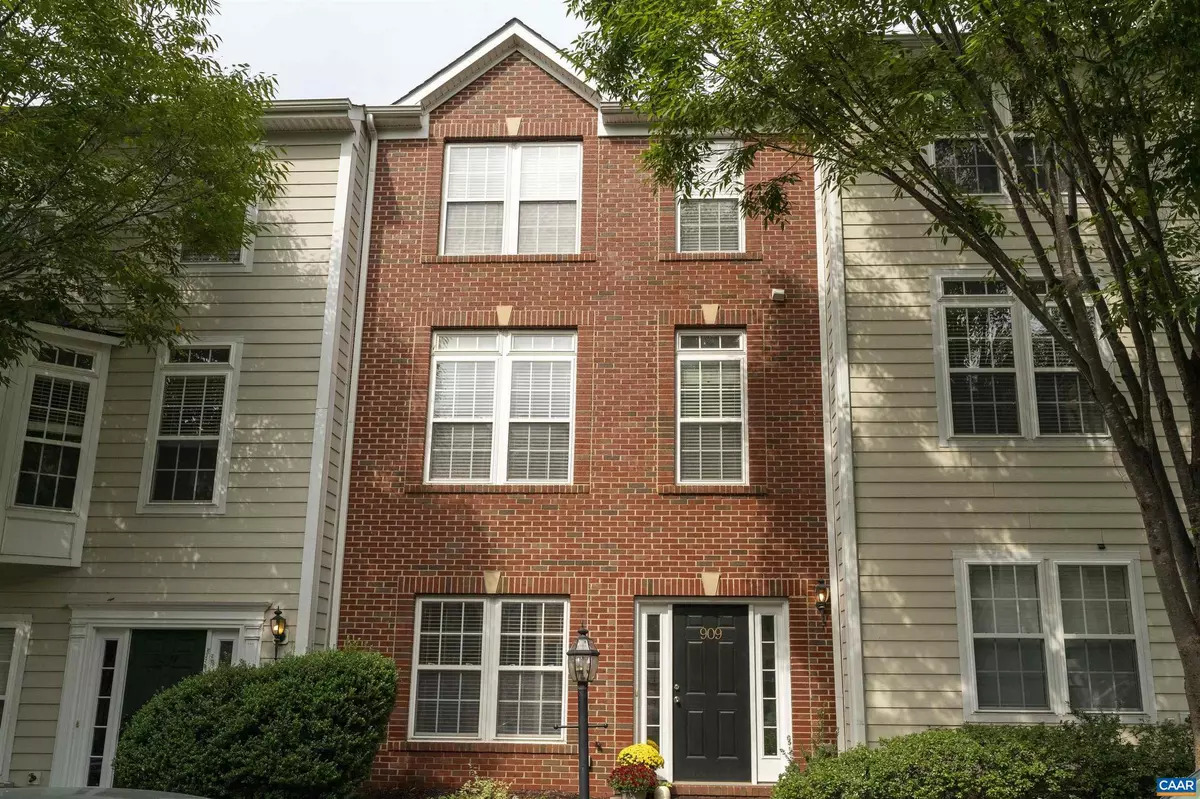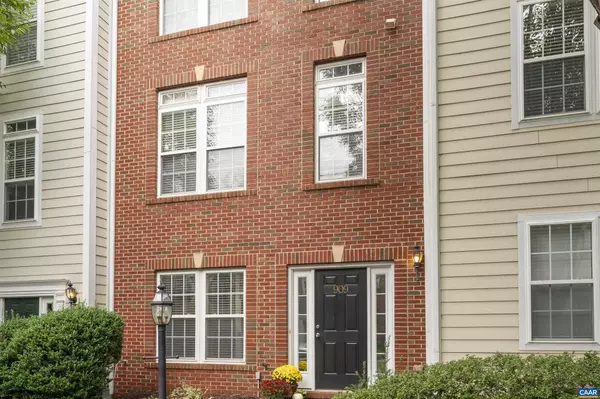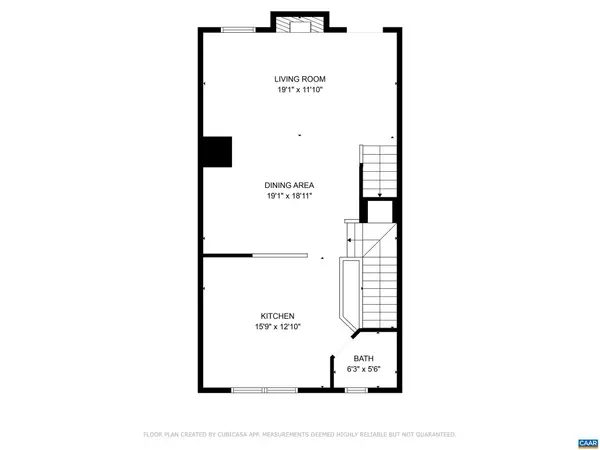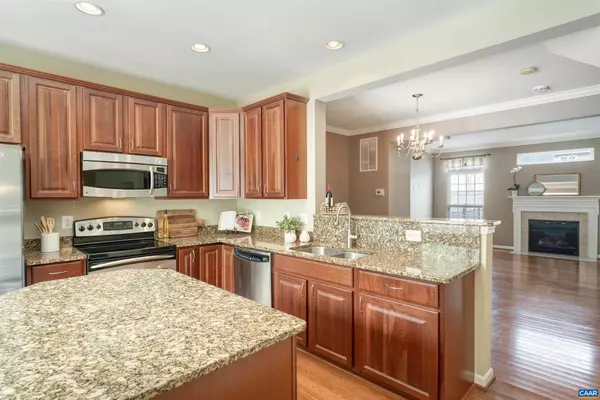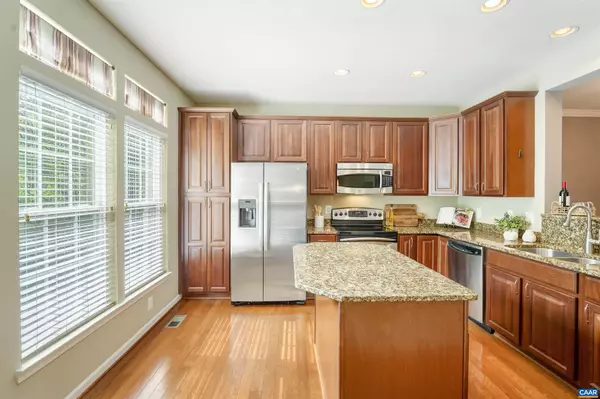$473,000
$475,000
0.4%For more information regarding the value of a property, please contact us for a free consultation.
3 Beds
4 Baths
2,160 SqFt
SOLD DATE : 11/26/2024
Key Details
Sold Price $473,000
Property Type Townhouse
Sub Type Interior Row/Townhouse
Listing Status Sold
Purchase Type For Sale
Square Footage 2,160 sqft
Price per Sqft $218
Subdivision Cherry Hill
MLS Listing ID 657586
Sold Date 11/26/24
Style Other
Bedrooms 3
Full Baths 3
Half Baths 1
Condo Fees $71
HOA Fees $58/ann
HOA Y/N Y
Abv Grd Liv Area 2,160
Originating Board CAAR
Year Built 2008
Annual Tax Amount $4,034
Tax Year 2024
Lot Size 2,178 Sqft
Acres 0.05
Property Description
Welcome to this beautiful 3 bedroom, 3.5 bath brick townhouse located close to everything Charlottesville & UVA has to offer, while tucked away in the quiet & convenient neighborhood of Cherry Hill! Just minutes from downtown, UVA, & 5th street shopping, this is the perfect place to call home or as an amazing investment opportunity. The main level is perfect for relaxing or entertaining...Cozy up to the gas fireplace in the living room with gleaming hardwood floors that flow into the dining room & kitchen with ample cabinets, a large island, granite countertops & stainless steel appliances. A newly added Trex deck rounds out the main level, perfect for your morning cup of coffee or evening glass of wine. Venture upstairs, and find the primary bedroom, complete with a large ensuite & walk-in closet, plus another large bedroom and full bath. The ground level floor has another bedroom/office, the 3rd FULL bath, and a large family room/rec room. You will fall in love with the quaint, fenced-in courtyard, perfect for gardening or relaxing on the deck, while also leading you to the 2 car-garage, equipped with plenty of built-in storage shelves. Enjoy the nearby walking trails, picnic tables, & city playgrounds.,Cherry Cabinets,Granite Counter,Fireplace in Living Room
Location
State VA
County Charlottesville City
Rooms
Other Rooms Living Room, Dining Room, Kitchen, Family Room, Foyer, Laundry, Full Bath, Half Bath, Additional Bedroom
Main Level Bedrooms 1
Interior
Heating Forced Air
Cooling Central A/C
Flooring Carpet, Ceramic Tile, Hardwood
Fireplaces Number 1
Fireplaces Type Gas/Propane
Equipment Dryer, Washer
Fireplace Y
Appliance Dryer, Washer
Heat Source Natural Gas
Exterior
Amenities Available Picnic Area
Accessibility None
Garage N
Building
Story 3
Foundation Slab
Sewer Public Sewer
Water Public
Architectural Style Other
Level or Stories 3
Additional Building Above Grade, Below Grade
Structure Type 9'+ Ceilings,Vaulted Ceilings,Cathedral Ceilings
New Construction N
Schools
Elementary Schools Johnson
Middle Schools Walker & Buford
High Schools Charlottesville
School District Charlottesville City Public Schools
Others
HOA Fee Include Common Area Maintenance,Snow Removal,Lawn Maintenance
Ownership Other
Security Features Security System,Smoke Detector
Special Listing Condition Standard
Read Less Info
Want to know what your home might be worth? Contact us for a FREE valuation!

Our team is ready to help you sell your home for the highest possible price ASAP

Bought with PAUL J MUHLBERGER • SILVERGATE REALTY

"My job is to find and attract mastery-based agents to the office, protect the culture, and make sure everyone is happy! "

