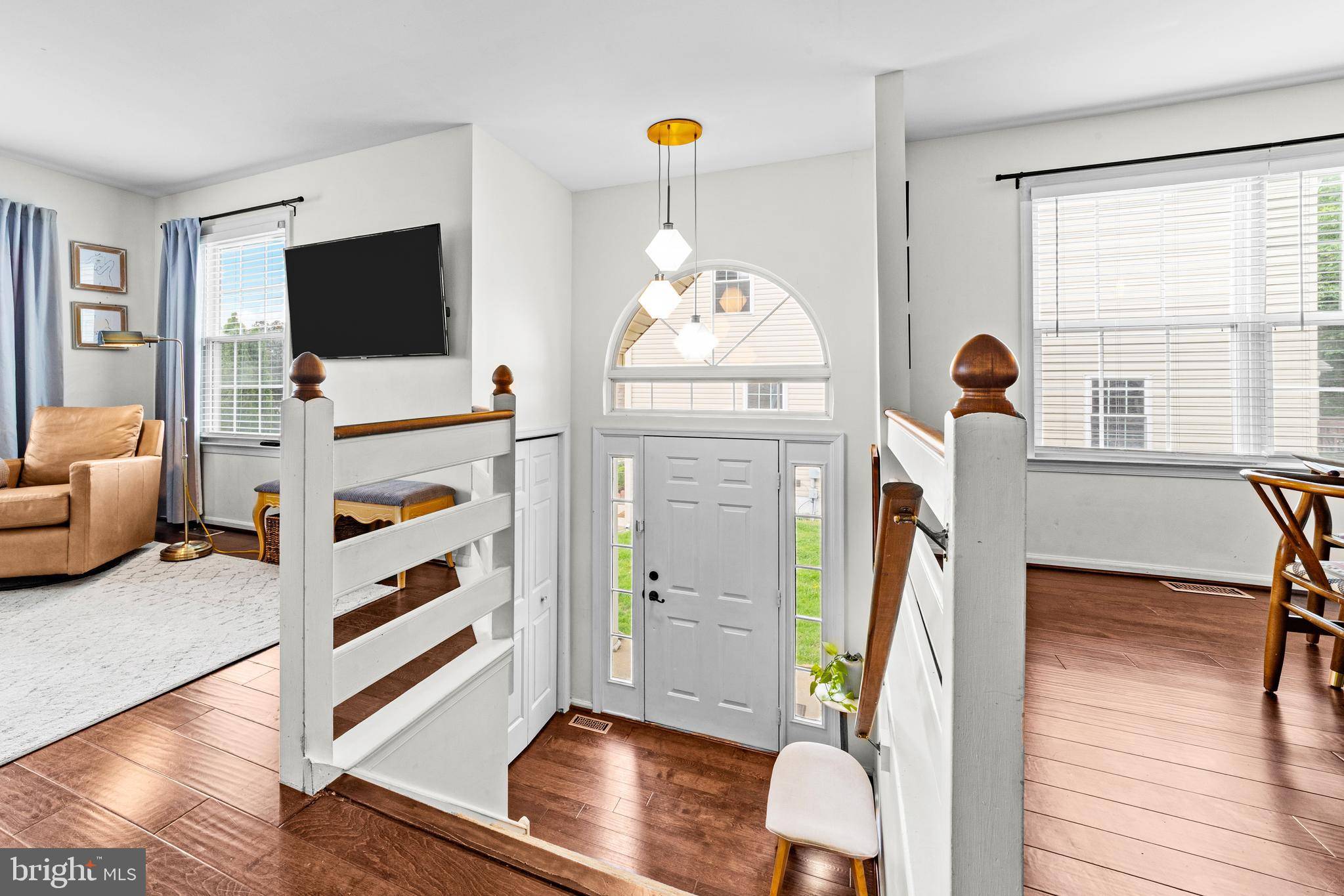Bought with Regina Victoria Logue • Long & Foster Real Estate, Inc.
$438,000
$450,000
2.7%For more information regarding the value of a property, please contact us for a free consultation.
3 Beds
3 Baths
2,262 SqFt
SOLD DATE : 06/26/2025
Key Details
Sold Price $438,000
Property Type Townhouse
Sub Type End of Row/Townhouse
Listing Status Sold
Purchase Type For Sale
Square Footage 2,262 sqft
Price per Sqft $193
Subdivision Garnet Hills
MLS Listing ID PADE2089624
Sold Date 06/26/25
Style Colonial
Bedrooms 3
Full Baths 2
Half Baths 1
HOA Fees $86/qua
HOA Y/N Y
Abv Grd Liv Area 1,884
Year Built 1997
Available Date 2025-05-12
Annual Tax Amount $6,316
Tax Year 2024
Lot Size 7,000 Sqft
Acres 0.16
Lot Dimensions 35.00 x 200.00
Property Sub-Type End of Row/Townhouse
Source BRIGHT
Property Description
Wonderful location and an End Unit. This is your chance to own a Townhome in Garnet Hills. These homes don't become available very often. Located in the highly rated Garnet Valley School District. Private side entrance to the foyer. There is a open floor plan with a Living Room and Dining room, access to the upper and lower floors and Powder room. The kitchen can be an Eat-in, homework area, den, you name it. From the kitchen you can access the rear deck which looks out into the nature area. Continue up the stairs to the second floor. Enter into the primary bedroom with natural light, vaulted ceiling with a half moon window and two windows on the side. Double closet and a private primary bath. Down the hall are two additional bedrooms, both are a good size with ceiling fans and a hall bath. Head on down the staircase thru the glass paned door to the lower level (basement). The glass paned allows for natural light and gives a feeling openness. At the bottom of the stairs is a finished room, which is being used as a bedroom./living space. This could be a man cave, office or playroom. Beyond and through the doors is an unfinished area with storage, mechanicals and the laundry. The home has a newer gas furnace, updated dishwasher, microwave and some lighting. This home is convenient to Everything, Everywhere. Philadelphia, Tax free Delaware, New jersey , Concord Town Center, Wegmens, Costco, Main Line Health, Longwood Gardens, Commuter Rails. All this and an Outstanding School District. The owners would prefer appointment times to be during the day and will try to accommodate times.
Location
State PA
County Delaware
Area Bethel Twp (10403)
Zoning R-10 SINGLE FAMILY
Rooms
Other Rooms Living Room, Dining Room, Primary Bedroom, Bedroom 2, Bedroom 3, Kitchen, Basement, Recreation Room
Basement Full
Interior
Interior Features Kitchen - Eat-In
Hot Water Natural Gas
Heating Forced Air
Cooling Central A/C
Fireplace N
Heat Source Natural Gas
Laundry Basement
Exterior
Garage Spaces 2.0
Water Access N
Accessibility None
Total Parking Spaces 2
Garage N
Building
Lot Description Backs to Trees
Story 2
Foundation Concrete Perimeter
Sewer Public Sewer
Water Public
Architectural Style Colonial
Level or Stories 2
Additional Building Above Grade, Below Grade
New Construction N
Schools
Elementary Schools Bethel Springs
Middle Schools Garnet Valley
High Schools Garnet Valley High
School District Garnet Valley
Others
Pets Allowed Y
HOA Fee Include Common Area Maintenance,Lawn Maintenance
Senior Community No
Tax ID 03-00-00516-74
Ownership Fee Simple
SqFt Source Estimated
Acceptable Financing Conventional, VA, FHA 203(b)
Listing Terms Conventional, VA, FHA 203(b)
Financing Conventional,VA,FHA 203(b)
Special Listing Condition Standard
Pets Allowed Number Limit
Read Less Info
Want to know what your home might be worth? Contact us for a FREE valuation!

Our team is ready to help you sell your home for the highest possible price ASAP

"My job is to find and attract mastery-based agents to the office, protect the culture, and make sure everyone is happy! "






