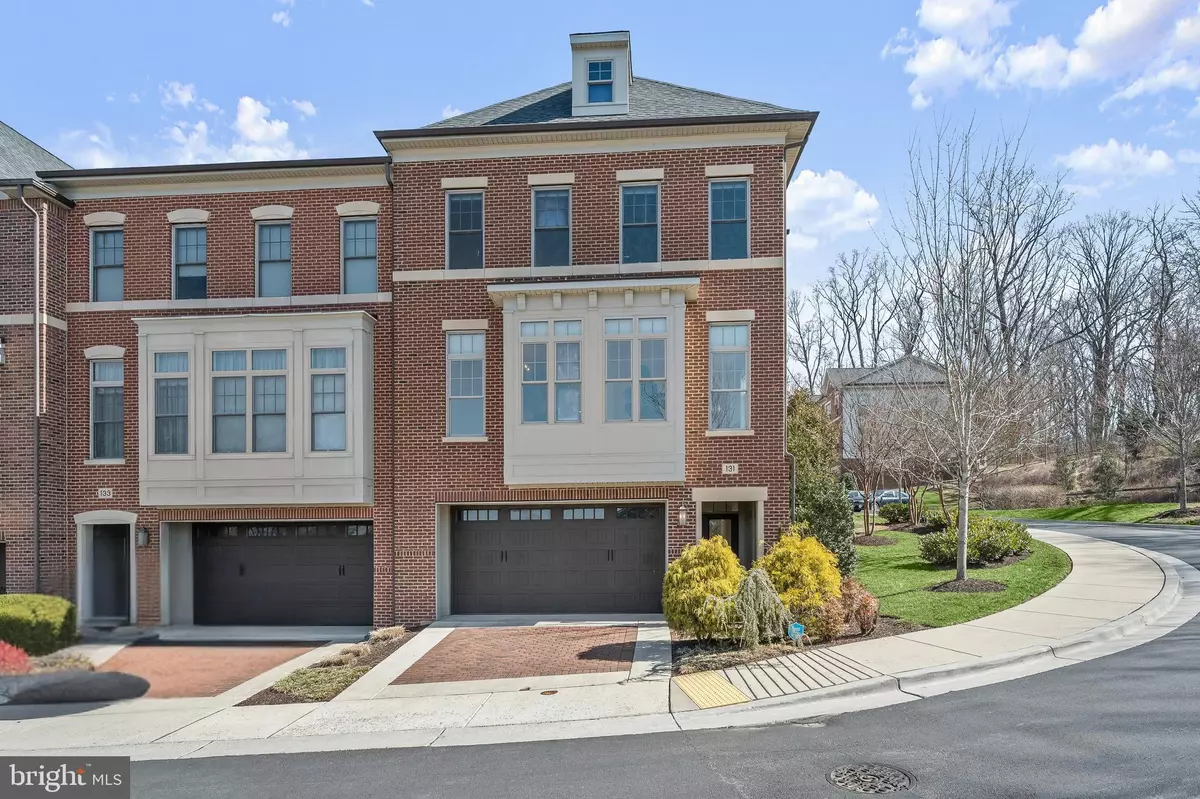Bought with Sintia Petrosian • TTR Sotheby's International Realty
$1,585,000
$1,599,999
0.9%For more information regarding the value of a property, please contact us for a free consultation.
3 Beds
4 Baths
4,122 SqFt
SOLD DATE : 09/12/2025
Key Details
Sold Price $1,585,000
Property Type Townhouse
Sub Type End of Row/Townhouse
Listing Status Sold
Purchase Type For Sale
Square Footage 4,122 sqft
Price per Sqft $384
Subdivision Potomac Highlands
MLS Listing ID MDMC2191390
Sold Date 09/12/25
Style Traditional
Bedrooms 3
Full Baths 3
Half Baths 1
HOA Fees $327/mo
HOA Y/N Y
Abv Grd Liv Area 3,262
Year Built 2017
Available Date 2025-08-01
Annual Tax Amount $16,469
Tax Year 2024
Lot Size 0.770 Acres
Acres 0.77
Property Sub-Type End of Row/Townhouse
Source BRIGHT
Property Description
Elegant End-Unit Elevator Townhome in the Coveted Towns at Potomac Highlands
This beautifully crafted corner townhome offers refined living with a perfect balance of comfort and sophistication. Designed with attention to detail, it combines modern convenience with timeless appeal. Soaring 10-foot ceilings and oversized windows on the main level flood the home with natural light, enhancing the spacious feel.
The great room features a coffered ceiling and one of the home's three fireplaces, creating an inviting space full of warmth and character. The chef's kitchen is a standout, equipped with premium appliances including a 48-inch Thermador gas range, a 48-inch Sub-Zero refrigerator, and dual dishwashers—ideal for both everyday living and entertaining.
A private elevator offers seamless access to all levels, and the freshly painted interiors reflect the home's impeccable maintenance. With its stylish design and exceptional comfort, this home is move-in ready and made for elevated living.
Exceptional blend of comfort, style, and convenience in a prime location. Close proximity to Interstate 270 and the Capital Beltway (I‑495). Easy access to shopping, dining, and recreation spots.
Within the well-rated Winston Churchill High School district
Location
State MD
County Montgomery
Zoning R90
Rooms
Other Rooms Living Room, Dining Room, Primary Bedroom, Great Room, Recreation Room
Basement Front Entrance, Fully Finished, Garage Access, Poured Concrete, Sump Pump, Walkout Level, Windows
Interior
Interior Features Butlers Pantry, Carpet, Ceiling Fan(s), Crown Moldings, Dining Area, Elevator, Formal/Separate Dining Room, Kitchen - Gourmet, Kitchen - Island, Primary Bath(s), Recessed Lighting, Bathroom - Soaking Tub, Sprinkler System, Bathroom - Tub Shower, Walk-in Closet(s), Window Treatments, Wood Floors
Hot Water 60+ Gallon Tank, Natural Gas
Heating Forced Air
Cooling Central A/C, Programmable Thermostat, Zoned
Flooring Carpet, Ceramic Tile, Engineered Wood
Fireplaces Number 3
Equipment Built-In Microwave, Dishwasher, Dryer - Electric, Dryer - Front Loading, Energy Efficient Appliances, Exhaust Fan, Microwave, Oven/Range - Gas, Range Hood, Refrigerator, Stainless Steel Appliances, Stove, Washer, Washer - Front Loading, Water Heater
Fireplace Y
Appliance Built-In Microwave, Dishwasher, Dryer - Electric, Dryer - Front Loading, Energy Efficient Appliances, Exhaust Fan, Microwave, Oven/Range - Gas, Range Hood, Refrigerator, Stainless Steel Appliances, Stove, Washer, Washer - Front Loading, Water Heater
Heat Source Natural Gas
Laundry Has Laundry
Exterior
Exterior Feature Patio(s)
Parking Features Garage - Front Entry, Garage Door Opener
Garage Spaces 2.0
Utilities Available Cable TV Available, Electric Available, Natural Gas Available, Phone Available, Sewer Available, Water Available
Amenities Available Tot Lots/Playground
Water Access N
Roof Type Architectural Shingle
Accessibility Elevator
Porch Patio(s)
Attached Garage 2
Total Parking Spaces 2
Garage Y
Building
Story 3
Foundation Slab
Above Ground Finished SqFt 3262
Sewer Public Sewer
Water Public
Architectural Style Traditional
Level or Stories 3
Additional Building Above Grade, Below Grade
Structure Type 9'+ Ceilings,Dry Wall,Tray Ceilings
New Construction N
Schools
Elementary Schools Bells Mill
Middle Schools Cabin John
High Schools Winston Churchill
School District Montgomery County Public Schools
Others
HOA Fee Include Common Area Maintenance,Management,Reserve Funds,Snow Removal,Trash
Senior Community No
Tax ID 161003752471
Ownership Fee Simple
SqFt Source 4122
Security Features Carbon Monoxide Detector(s),Exterior Cameras,Main Entrance Lock,Smoke Detector,Sprinkler System - Indoor
Special Listing Condition Standard
Read Less Info
Want to know what your home might be worth? Contact us for a FREE valuation!

Our team is ready to help you sell your home for the highest possible price ASAP


"My job is to find and attract mastery-based agents to the office, protect the culture, and make sure everyone is happy! "






