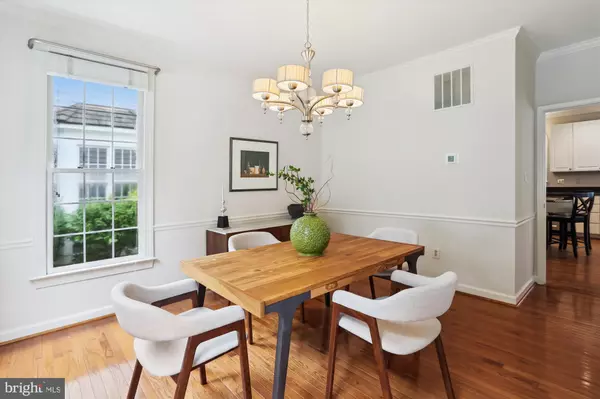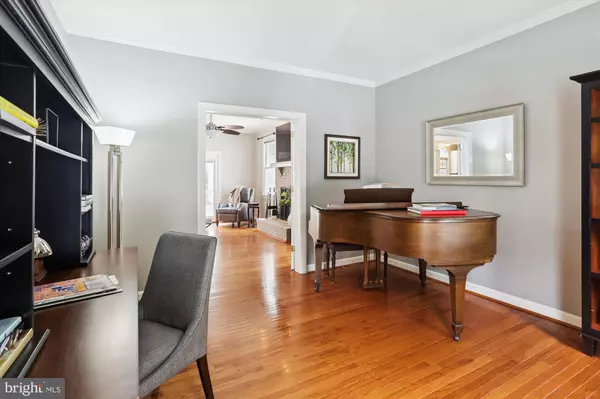Bought with Nurit Coombe • The Agency DC
$1,150,000
$1,199,900
4.2%For more information regarding the value of a property, please contact us for a free consultation.
4 Beds
3 Baths
3,077 SqFt
SOLD DATE : 11/12/2025
Key Details
Sold Price $1,150,000
Property Type Single Family Home
Sub Type Detached
Listing Status Sold
Purchase Type For Sale
Square Footage 3,077 sqft
Price per Sqft $373
Subdivision Kentlands
MLS Listing ID MDMC2185258
Sold Date 11/12/25
Style Colonial
Bedrooms 4
Full Baths 2
Half Baths 1
HOA Fees $164/mo
HOA Y/N Y
Abv Grd Liv Area 2,408
Year Built 1996
Available Date 2025-06-20
Annual Tax Amount $10,393
Tax Year 2024
Lot Size 6,050 Sqft
Acres 0.14
Property Sub-Type Detached
Source BRIGHT
Property Description
Stately single-family home with a lovely backyard and an unbeatable location in the Kentlands! The welcoming foyer opens to a spacious formal living room with hardwood floors and a large dining room with decorator lighting. The kitchen is a chef's dream, featuring stainless steel appliances, a large center island, granite countertops, and white cabinetry, and it opens to a sunny breakfast area with a bay window. The family room is filled with natural light and offers a wood burning fireplace and new French doors leading to an expansive deck with a picturesque trellis, overlooking the big backyard. A beautifully remodeled powder room completes the main level. Upstairs, the light-filled primary suite features hardwood floors, two walk-in closets, and a luxurious en-suite full bath. The second bedroom is bright and spacious with hardwood floors and a double-door closet. The third bedroom is large and includes a double window, lighted ceiling fan, and hardwood flooring, while the fourth bedroom offers generous space, two closets, and hardwood floors. The finished lower level includes a game room, a media room, and a storage area with a full bath rough-in. The backyard is a serene retreat with a lovely terraced area and a wooded area, leading to a two-car garage and driveway. Major updates include the HVAC system and furnace (2021) and the roof (2018). Ideally located near Rachel Carson Elementary and all the shopping, dining, and entertainment the Kentlands has to offer—this home has it all!
Location
State MD
County Montgomery
Zoning MXD
Rooms
Basement Fully Finished
Interior
Hot Water Natural Gas
Heating Forced Air
Cooling Central A/C
Fireplaces Number 1
Fireplace Y
Heat Source Natural Gas
Exterior
Exterior Feature Deck(s)
Parking Features Garage Door Opener
Garage Spaces 2.0
Amenities Available Basketball Courts, Club House, Common Grounds, Fitness Center, Jog/Walk Path, Pool - Outdoor, Tennis Courts, Tot Lots/Playground, Other
Water Access N
Accessibility None
Porch Deck(s)
Total Parking Spaces 2
Garage Y
Building
Story 3
Foundation Permanent
Above Ground Finished SqFt 2408
Sewer Public Sewer
Water Public
Architectural Style Colonial
Level or Stories 3
Additional Building Above Grade, Below Grade
New Construction N
Schools
Elementary Schools Rachel Carson
Middle Schools Lakelands Park
High Schools Quince Orchard
School District Montgomery County Public Schools
Others
HOA Fee Include Common Area Maintenance,Management,Pool(s),Recreation Facility,Snow Removal,Trash,Other
Senior Community No
Tax ID 160903023190
Ownership Fee Simple
SqFt Source 3077
Special Listing Condition Standard
Read Less Info
Want to know what your home might be worth? Contact us for a FREE valuation!

Our team is ready to help you sell your home for the highest possible price ASAP


"My job is to find and attract mastery-based agents to the office, protect the culture, and make sure everyone is happy! "






